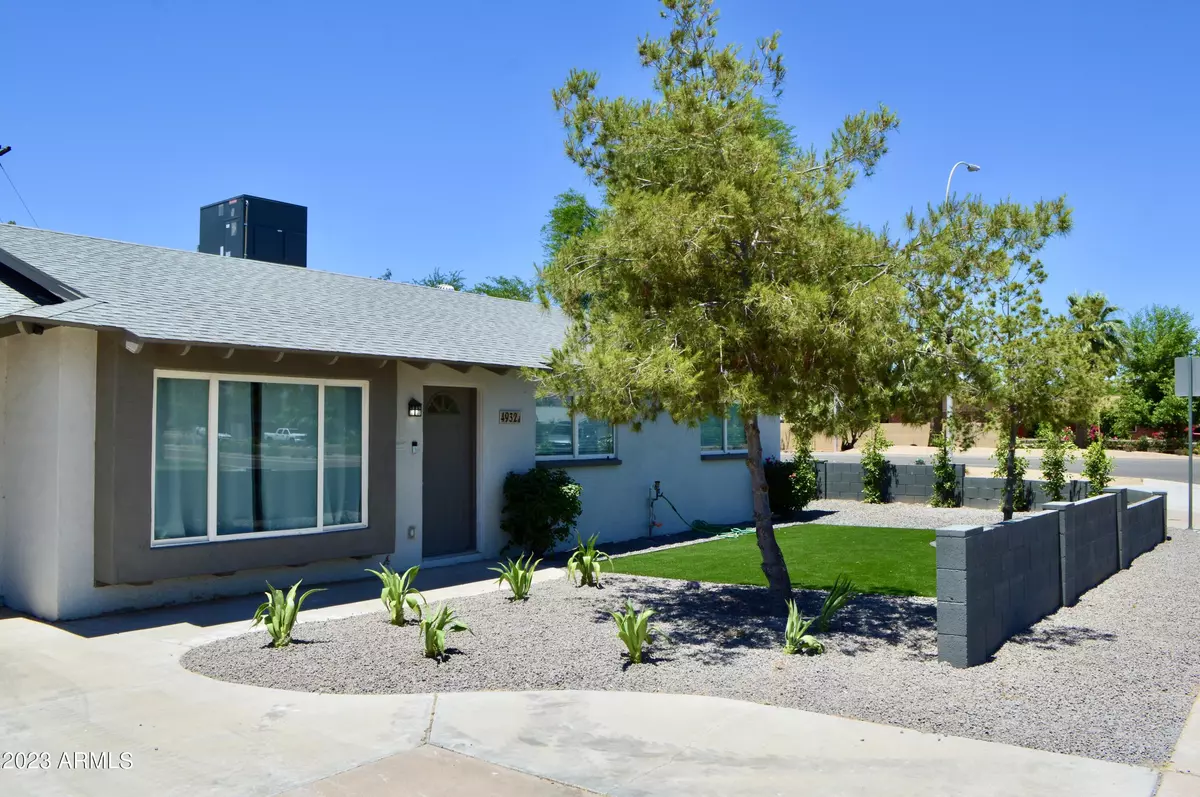$712,750
$715,000
0.3%For more information regarding the value of a property, please contact us for a free consultation.
3 Beds
2 Baths
1,727 SqFt
SOLD DATE : 09/08/2023
Key Details
Sold Price $712,750
Property Type Single Family Home
Sub Type Single Family - Detached
Listing Status Sold
Purchase Type For Sale
Square Footage 1,727 sqft
Price per Sqft $412
Subdivision Scottsdale Estates 15 Lots 1926-1965 & Tr A
MLS Listing ID 6562318
Sold Date 09/08/23
Style Other (See Remarks)
Bedrooms 3
HOA Y/N No
Originating Board Arizona Regional Multiple Listing Service (ARMLS)
Year Built 1960
Annual Tax Amount $1,357
Tax Year 2022
Lot Size 6,614 Sqft
Acres 0.15
Property Description
POTENTIAL for High Rental Income! Consistent rental interest. Cozy 3 bedroom + Den home in Scottsdale with modern upgrades & a vacation vibe to call your own. Step into this secluded & modern oasis with beautiful landscaping & a stylish interior. This Scottsdale corner home combines serenity with convenience. Located near Camelback Park, Fashion Square, & Old Town Scottsdale. The spacious layout features upgraded flooring, neutral-toned paint, & abundant natural light. White cabinetry with new stainless steel appliances add to the kitchen's fresh feel. The backyard offers an extended covered patio, mountain views, and a lounge pool. Close to schools, parks, and amenities, this home provides a great Scottsdale lifestyle. Don't miss the chance to make it yours.
Location
State AZ
County Maricopa
Community Scottsdale Estates 15 Lots 1926-1965 & Tr A
Direction East on Chaparral from Granite Reef. South onto 85th St. Property is on the NW corner of 85th St & Chaparral Rd.
Rooms
Other Rooms Family Room, BonusGame Room
Den/Bedroom Plus 4
Ensuite Laundry See Remarks
Separate Den/Office N
Interior
Interior Features Eat-in Kitchen, Breakfast Bar, 9+ Flat Ceilings, No Interior Steps, Other, Kitchen Island, Pantry, 3/4 Bath Master Bdrm, High Speed Internet, Granite Counters
Laundry Location See Remarks
Heating Electric
Cooling Refrigeration, Ceiling Fan(s)
Flooring Carpet
Fireplaces Number No Fireplace
Fireplaces Type None
Fireplace No
SPA None
Laundry See Remarks
Exterior
Exterior Feature Covered Patio(s), Patio
Garage Dir Entry frm Garage
Garage Spaces 1.0
Garage Description 1.0
Fence Block
Pool Private
Community Features Biking/Walking Path
Utilities Available SRP
Amenities Available Not Managed, None
Waterfront No
Roof Type Composition
Parking Type Dir Entry frm Garage
Private Pool Yes
Building
Lot Description Corner Lot, Synthetic Grass Frnt, Synthetic Grass Back
Story 1
Builder Name Unknown
Sewer Public Sewer
Water City Water
Architectural Style Other (See Remarks)
Structure Type Covered Patio(s),Patio
Schools
Elementary Schools Pima Elementary School
Middle Schools Mohave Middle School
High Schools Saguaro High School
School District Scottsdale Unified District
Others
HOA Fee Include No Fees
Senior Community No
Tax ID 173-62-096
Ownership Fee Simple
Acceptable Financing Cash, Conventional
Horse Property N
Listing Terms Cash, Conventional
Financing Conventional
Read Less Info
Want to know what your home might be worth? Contact us for a FREE valuation!

Our team is ready to help you sell your home for the highest possible price ASAP

Copyright 2024 Arizona Regional Multiple Listing Service, Inc. All rights reserved.
Bought with Realty Executives
GET MORE INFORMATION

REALTOR® | Lic# BR632845000






