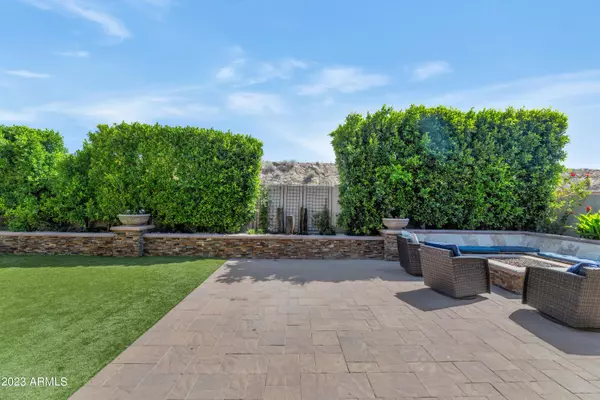$645,000
$659,900
2.3%For more information regarding the value of a property, please contact us for a free consultation.
5 Beds
3 Baths
2,947 SqFt
SOLD DATE : 09/01/2023
Key Details
Sold Price $645,000
Property Type Single Family Home
Sub Type Single Family - Detached
Listing Status Sold
Purchase Type For Sale
Square Footage 2,947 sqft
Price per Sqft $218
Subdivision Sonoran Mountain Ranch Parcel 4 Phase 2
MLS Listing ID 6549994
Sold Date 09/01/23
Bedrooms 5
HOA Fees $40/qua
HOA Y/N Yes
Originating Board Arizona Regional Multiple Listing Service (ARMLS)
Year Built 2006
Annual Tax Amount $2,444
Tax Year 2022
Lot Size 6,050 Sqft
Acres 0.14
Property Description
This stunning 5 bedroom home boasts spacious living areas and breathtaking mountain views. This great room floor plan is versatile with a bonus room attached, making for a great game room, formal dining room or play room. The home is situated in the serene neighborhood of Sonoran Mountain Ranch, surrounded by walking paths and parks, making it the perfect place for outdoor enthusiasts. The bedrooms are all generously sized, providing ample space for relaxation and comfort. One bedroom is on the first floor with a full bathroom alongside, perfect for guest or mother-in-law space. Custom designed entertainer's backyard oasis with large, built-in BBQ, sink and bar seating. Firepit surrounded by bench seating with custom waterfall, strategically placed behind it. Mature shrubs in raised planters with pavers and low-maintenance turf. Entire yard, has stacked, stone accents. Desert area behind the home adds privacy, with no backyard neighbors! Whether you're hosting a family barbecue or simply enjoying a quiet evening outside, this backyard oasis is the perfect place to unwind. You won't want to miss this one!
Location
State AZ
County Maricopa
Community Sonoran Mountain Ranch Parcel 4 Phase 2
Direction North on 67th Ave, L on Pyramid Peak Pkwy which becomes Sonoran Mountain Ranch Rd. R on Nadine L on Mayberry Trail. Mayberry becomes 69th Ave. Home is on the right.
Rooms
Other Rooms Great Room, BonusGame Room
Master Bedroom Upstairs
Den/Bedroom Plus 7
Separate Den/Office Y
Interior
Interior Features Upstairs, Eat-in Kitchen, Breakfast Bar, 9+ Flat Ceilings, Kitchen Island, Pantry, Double Vanity, Full Bth Master Bdrm, Separate Shwr & Tub, High Speed Internet, Granite Counters
Heating Natural Gas
Cooling Refrigeration, Ceiling Fan(s)
Flooring Carpet, Tile
Fireplaces Type 1 Fireplace, Fire Pit, Gas
Fireplace Yes
Window Features Double Pane Windows
SPA None
Exterior
Exterior Feature Covered Patio(s), Patio, Built-in Barbecue
Parking Features Electric Door Opener, Extnded Lngth Garage
Garage Spaces 3.0
Garage Description 3.0
Fence Block
Pool None
Community Features Playground, Biking/Walking Path
Utilities Available APS, SW Gas
Amenities Available Management
View Mountain(s)
Roof Type Tile
Private Pool No
Building
Lot Description Desert Front, Grass Back
Story 2
Builder Name Shea Homes
Sewer Public Sewer
Water City Water
Structure Type Covered Patio(s),Patio,Built-in Barbecue
New Construction No
Schools
Elementary Schools Copper Creek Elementary
Middle Schools Hillcrest Middle School
High Schools Sandra Day O'Connor High School
School District Deer Valley Unified District
Others
HOA Name Sonoran Mnt. Ranch
HOA Fee Include Maintenance Grounds,Street Maint
Senior Community No
Tax ID 201-03-898
Ownership Fee Simple
Acceptable Financing FannieMae (HomePath), Cash, Conventional, FHA, VA Loan
Horse Property N
Listing Terms FannieMae (HomePath), Cash, Conventional, FHA, VA Loan
Financing Conventional
Read Less Info
Want to know what your home might be worth? Contact us for a FREE valuation!

Our team is ready to help you sell your home for the highest possible price ASAP

Copyright 2025 Arizona Regional Multiple Listing Service, Inc. All rights reserved.
Bought with Century 21 Toma Partners
GET MORE INFORMATION
REALTOR® | Lic# BR632845000






