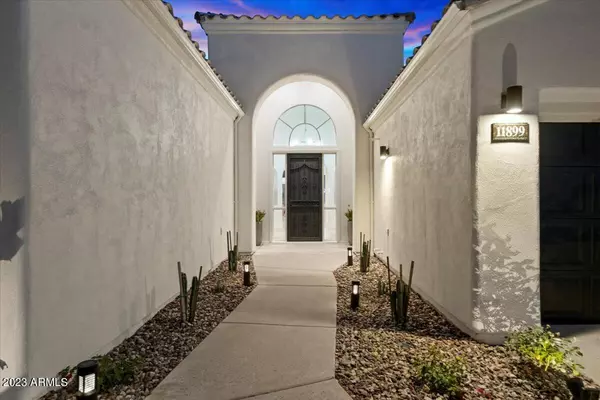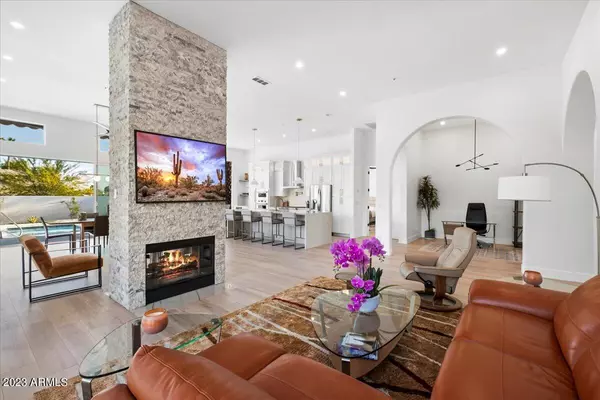$1,490,000
$1,569,000
5.0%For more information regarding the value of a property, please contact us for a free consultation.
3 Beds
3 Baths
2,568 SqFt
SOLD DATE : 06/28/2023
Key Details
Sold Price $1,490,000
Property Type Single Family Home
Sub Type Single Family - Detached
Listing Status Sold
Purchase Type For Sale
Square Footage 2,568 sqft
Price per Sqft $580
Subdivision Parcel 10 At Stonegate & Pt Tr B Par 11 Sg Replat
MLS Listing ID 6559120
Sold Date 06/28/23
Bedrooms 3
HOA Fees $213/mo
HOA Y/N Yes
Originating Board Arizona Regional Multiple Listing Service (ARMLS)
Year Built 1996
Annual Tax Amount $3,070
Tax Year 2022
Lot Size 10,334 Sqft
Acres 0.24
Property Description
This stunning, newly remodeled, one-of-a-kind home, features exquisite finishes, elegant décor, an inviting floor plan that highlights two 14' sliding glass doors for a refreshing in/out-door living experience. The 400+ sf covered patio boasts a natural gas firepit, and plumbed for a NG BBQ with room for lounging and outdoor dining. Located on an oversized premium lot and neighborhood in guard-gated Stonegate, this house features a chef's kitchen with Wolf gas cooktop and electric double wall oven, an 11' Taj Mahal quartz double-waterfall island and countertops, electronic touch faucet, high end lighted cabinetry, and two pullout pantries. This bright and airy remodel is replete with a spa-like primary bath experience, a romantic shower for two, high ceilings and smooth-finished walls.
Location
State AZ
County Maricopa
Community Parcel 10 At Stonegate & Pt Tr B Par 11 Sg Replat
Direction Mountain View East. Go past 113th. Turn right into Stonegate guard-gated entrance. Shea East or West, Turn south onto 114th. Turn right onto E Mountainview/Stonegate Circle to guard-gated entrance.
Rooms
Other Rooms Great Room, Family Room
Master Bedroom Split
Den/Bedroom Plus 4
Ensuite Laundry Engy Star (See Rmks)
Separate Den/Office Y
Interior
Interior Features Eat-in Kitchen, 9+ Flat Ceilings, Central Vacuum, Fire Sprinklers, No Interior Steps, Roller Shields, Vaulted Ceiling(s), Wet Bar, Kitchen Island, Bidet, Double Vanity, Separate Shwr & Tub, High Speed Internet
Laundry Location Engy Star (See Rmks)
Heating Ceiling, ENERGY STAR Qualified Equipment
Cooling Refrigeration, Ceiling Fan(s)
Flooring Vinyl
Fireplaces Type Two Way Fireplace, Exterior Fireplace, Family Room, Living Room, Gas
Fireplace Yes
Window Features Mechanical Sun Shds,ENERGY STAR Qualified Windows,Double Pane Windows,Low Emissivity Windows
SPA None
Laundry Engy Star (See Rmks)
Exterior
Garage Spaces 2.0
Garage Description 2.0
Fence Block
Pool Private
Landscape Description Irrigation Back, Irrigation Front
Community Features Gated Community, Community Spa Htd, Community Spa, Community Pool Htd, Community Pool, Community Media Room, Guarded Entry, Tennis Court(s), Racquetball, Playground, Biking/Walking Path, Clubhouse
Utilities Available APS, SW Gas
Amenities Available Rental OK (See Rmks)
Waterfront No
Roof Type Concrete
Accessibility Accessible Door 32in+ Wide, Zero-Grade Entry, Hard/Low Nap Floors, Bath Roll-Under Sink, Bath Lever Faucets, Bath Insulated Pipes, Accessible Hallway(s)
Private Pool Yes
Building
Lot Description Sprinklers In Rear, Sprinklers In Front, Desert Back, Desert Front, Gravel/Stone Front, Gravel/Stone Back, Synthetic Grass Frnt, Auto Timer H2O Front, Auto Timer H2O Back, Irrigation Front, Irrigation Back
Story 1
Builder Name Geoffrey Edmunds
Sewer Public Sewer
Water City Water
Schools
Elementary Schools Laguna Elementary School
Middle Schools Mountainside Middle School
High Schools Desert Mountain High School
School District Scottsdale Unified District
Others
HOA Name Stonegate Community
HOA Fee Include Maintenance Grounds,Street Maint
Senior Community No
Tax ID 217-56-407
Ownership Fee Simple
Acceptable Financing Cash, Conventional, VA Loan
Horse Property N
Listing Terms Cash, Conventional, VA Loan
Financing Cash
Special Listing Condition Owner/Agent
Read Less Info
Want to know what your home might be worth? Contact us for a FREE valuation!

Our team is ready to help you sell your home for the highest possible price ASAP

Copyright 2024 Arizona Regional Multiple Listing Service, Inc. All rights reserved.
Bought with Carvalho Real Estate
GET MORE INFORMATION

REALTOR® | Lic# BR632845000






