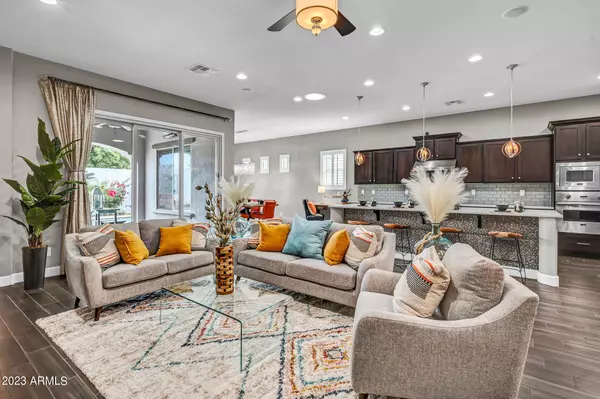$1,270,000
$1,289,000
1.5%For more information regarding the value of a property, please contact us for a free consultation.
4 Beds
3 Baths
2,541 SqFt
SOLD DATE : 06/22/2023
Key Details
Sold Price $1,270,000
Property Type Single Family Home
Sub Type Single Family Residence
Listing Status Sold
Purchase Type For Sale
Square Footage 2,541 sqft
Price per Sqft $499
Subdivision 33 Campbell Place
MLS Listing ID 6500476
Sold Date 06/22/23
Bedrooms 4
HOA Fees $188/mo
HOA Y/N Yes
Year Built 2013
Annual Tax Amount $6,803
Tax Year 2022
Lot Size 6,406 Sqft
Acres 0.15
Property Sub-Type Single Family Residence
Source Arizona Regional Multiple Listing Service (ARMLS)
Property Description
Gated Arcadia Lite charmer single level, no steps, with private pool! Features Viking Professional Appliances and Miele dishwasher, 2nd oven, expansive kitchen island, quartz countertops. A 3 panel sliding glass door leads to covered patio with electric heaters, hot tub, and travertine decking. All this plus a Tesla electric charger, new water heater, new garage door opener system, exterior freshly painted, epoxy garage, front courtyard, covered patio, Minutes from Biltmore, SkyHarbor, Camelback, Phoenix Mountain Preserve, & Restaurants This Rosewood home is 1 of 2 in the community that boasts the builder 5 foot extension. This extension provides a larger great room, elongated kitchen island, extended kitchen cabinetry and a luxurious master bathroom suite.
Location
State AZ
County Maricopa
Community 33 Campbell Place
Direction South on 32nd Street to Campbell: Left/East to 33rd Place; Left/North through gate to home on right.
Rooms
Other Rooms Great Room
Master Bedroom Split
Den/Bedroom Plus 4
Separate Den/Office N
Interior
Interior Features High Speed Internet, Double Vanity, Breakfast Bar, No Interior Steps, Vaulted Ceiling(s), Kitchen Island, Pantry, Full Bth Master Bdrm, Separate Shwr & Tub
Heating Natural Gas, Ceiling
Cooling Central Air, Ceiling Fan(s), Programmable Thmstat
Flooring Carpet, Tile
Fireplaces Type 1 Fireplace
Fireplace Yes
Window Features Low-Emissivity Windows,Dual Pane
Appliance Gas Cooktop, Water Purifier
SPA Above Ground,Heated,Private
Laundry Wshr/Dry HookUp Only
Exterior
Exterior Feature Private Street(s), Private Yard
Parking Features Garage Door Opener, Direct Access, Attch'd Gar Cabinets, Electric Vehicle Charging Station(s)
Garage Spaces 2.0
Garage Description 2.0
Fence Block
Pool Private
Community Features Gated
Roof Type Tile
Porch Covered Patio(s)
Private Pool No
Building
Lot Description Sprinklers In Rear, Sprinklers In Front, Desert Back, Desert Front, Auto Timer H2O Front, Auto Timer H2O Back
Story 1
Builder Name Rosewood
Sewer Public Sewer
Water City Water
Structure Type Private Street(s),Private Yard
New Construction No
Schools
Elementary Schools Creighton Elementary School
Middle Schools Biltmore Preparatory Academy
High Schools Camelback High School
School District Phoenix Union High School District
Others
HOA Name 33 Campbell Place
HOA Fee Include Maintenance Grounds
Senior Community No
Tax ID 170-21-087
Ownership Fee Simple
Acceptable Financing Cash, Conventional, VA Loan
Horse Property N
Disclosures Agency Discl Req, Seller Discl Avail
Possession Close Of Escrow
Listing Terms Cash, Conventional, VA Loan
Financing Conventional
Read Less Info
Want to know what your home might be worth? Contact us for a FREE valuation!

Our team is ready to help you sell your home for the highest possible price ASAP

Copyright 2025 Arizona Regional Multiple Listing Service, Inc. All rights reserved.
Bought with Compass
GET MORE INFORMATION

REALTOR® | Lic# BR632845000






