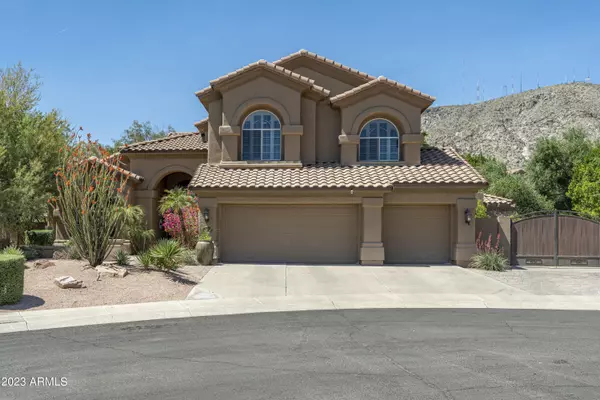$1,290,000
$1,225,000
5.3%For more information regarding the value of a property, please contact us for a free consultation.
5 Beds
3.75 Baths
3,836 SqFt
SOLD DATE : 06/07/2023
Key Details
Sold Price $1,290,000
Property Type Single Family Home
Sub Type Single Family - Detached
Listing Status Sold
Purchase Type For Sale
Square Footage 3,836 sqft
Price per Sqft $336
Subdivision Foothills Parcel 9D Lot 1-69 Tr A-F
MLS Listing ID 6548419
Sold Date 06/07/23
Style Spanish
Bedrooms 5
HOA Fees $17
HOA Y/N Yes
Originating Board Arizona Regional Multiple Listing Service (ARMLS)
Year Built 1993
Annual Tax Amount $5,809
Tax Year 2022
Lot Size 0.469 Acres
Acres 0.47
Property Description
Gorgeous, updated, turnkey, spacious, resort-like beauty nestled in the Ahwatukee Foothills. This home has everything you need including 5 bedrooms 3.75 bathrooms, a huge 20,443 sqft Cul-De-Sac lot with views of South Mountain! Enter this home from the heavy iron and glass door and find the main level has a bedroom with murphy bed next to an exquisite tile bathroom. The custom kitchen features stainless appliances, granite counters, decorative cabinets and drawers, a walk-in pantry, a breakfast nook and loads of natural light. This kitchen opens to the family room with a beautiful gas fireplace and views of an amazing backyard. The newly remodeled laundry room boasts quartz counters, tile backsplash, white cabinets with under-cabinet lighting and a stainless sink. Upstairs you find 3 bedroom suites and a spacious primary bedroom with lounging area and large balcony. The primary bath has a custom look with dual vanities, soaking tub, a generous size shower and a huge closet! The resort-like backyard is the envy of the neighborhood. It features a lengthy covered patio, covered ramada and a custom gazebo equipped with gas fireplace and tv! The over-sized pool has been recently updated and is surrounded by pavers, lush landscaping and an iron fence. Animals and people can play on the large turf area or sport court while the grill master cooks on the built in bbq. More updates to include are 2 new A/C's and Roof! Close to A+ schools, many hiking trails and freeway.
Location
State AZ
County Maricopa
Community Foothills Parcel 9D Lot 1-69 Tr A-F
Direction North on Desert Foothills past Chandler Blvd. Turn Right on Desert Broom Way and Left on 13th Way
Rooms
Other Rooms Family Room
Master Bedroom Upstairs
Den/Bedroom Plus 5
Ensuite Laundry Engy Star (See Rmks)
Separate Den/Office N
Interior
Interior Features Upstairs, Eat-in Kitchen, Breakfast Bar, Central Vacuum, Intercom, Vaulted Ceiling(s), Kitchen Island, Pantry, Double Vanity, Full Bth Master Bdrm, Separate Shwr & Tub, Granite Counters
Laundry Location Engy Star (See Rmks)
Heating ENERGY STAR Qualified Equipment
Cooling ENERGY STAR Qualified Equipment
Flooring Carpet, Tile, Wood
Fireplaces Type 2 Fireplace, Exterior Fireplace, Family Room, Gas
Fireplace Yes
Window Features Sunscreen(s)
SPA None
Laundry Engy Star (See Rmks)
Exterior
Exterior Feature Balcony, Covered Patio(s), Gazebo/Ramada, Misting System, Patio, Sport Court(s), Built-in Barbecue
Garage RV Gate, RV Access/Parking
Garage Spaces 3.0
Garage Description 3.0
Fence Block
Pool Variable Speed Pump, Diving Pool, Fenced, Private
Utilities Available SRP
Waterfront No
View Mountain(s)
Roof Type Tile
Parking Type RV Gate, RV Access/Parking
Private Pool Yes
Building
Lot Description Desert Back, Desert Front, Cul-De-Sac, Gravel/Stone Front, Gravel/Stone Back, Synthetic Grass Back, Auto Timer H2O Front, Auto Timer H2O Back
Story 2
Builder Name Richmond American Homes
Sewer Public Sewer
Water City Water
Architectural Style Spanish
Structure Type Balcony,Covered Patio(s),Gazebo/Ramada,Misting System,Patio,Sport Court(s),Built-in Barbecue
Schools
Elementary Schools Kyrene De Los Cerritos School
Middle Schools Kyrene Altadena Middle School
High Schools Desert Vista High School
School District Tempe Union High School District
Others
HOA Name Foothills Community
HOA Fee Include Maintenance Grounds
Senior Community No
Tax ID 300-94-659
Ownership Fee Simple
Acceptable Financing Cash, Conventional, VA Loan
Horse Property N
Listing Terms Cash, Conventional, VA Loan
Financing Conventional
Read Less Info
Want to know what your home might be worth? Contact us for a FREE valuation!

Our team is ready to help you sell your home for the highest possible price ASAP

Copyright 2024 Arizona Regional Multiple Listing Service, Inc. All rights reserved.
Bought with Keller Williams Realty Sonoran Living
GET MORE INFORMATION

REALTOR® | Lic# BR632845000






