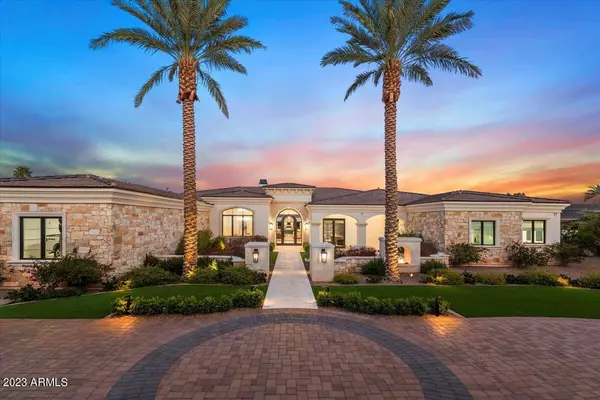$13,250,000
$13,500,000
1.9%For more information regarding the value of a property, please contact us for a free consultation.
5 Beds
8 Baths
9,057 SqFt
SOLD DATE : 05/23/2023
Key Details
Sold Price $13,250,000
Property Type Single Family Home
Sub Type Single Family - Detached
Listing Status Sold
Purchase Type For Sale
Square Footage 9,057 sqft
Price per Sqft $1,462
Subdivision Camelback Lands
MLS Listing ID 6537665
Sold Date 05/23/23
Style Contemporary, Other (See Remarks)
Bedrooms 5
HOA Y/N No
Originating Board Arizona Regional Multiple Listing Service (ARMLS)
Year Built 2021
Annual Tax Amount $16,129
Tax Year 2022
Lot Size 1.130 Acres
Acres 1.13
Property Description
Redefining Luxury, this residence captures privacy for those that want and need it. 2021 Completion, this immaculate 9,057 Sq Ft Estate is located on the highly desired Wilkinson Road in the Cameldale Corridor. Nestled on over an acre of land, the lush and extensive landscape design provides just as much privacy as the brilliant gated entrances. Upon entering this home, you'll notice the elevated design and attention to detail throughout the kitchen, dining, living spaces. All aspects of the 5 ensuite bedrooms and 8 baths showcase timeless finishes and unparalleled quality. The primary suite is an oasis featuring a seating area, dual walk-in closets, dual water closets, dual showers, its own washer/dryer, and flex space set up as a spa/zen zone. The well appointed guest residence has 2 entrances, and a full kitchen with breathtaking Camelback views, and its own washer/dryer. The expanded five car temperature-controlled garage allows space for a gym, and car risers if needed. The perfectly placed, mature palm trees and large swimming pool will make you feel as though you're at a resort. If you want to enjoy the amenities of an actual resort, the Phoenician is walkable! An entertainer's dream, the ramada captures the best views paired with the fireplace, pool and jacuzzi adjacent to the primary suite. The outdoor kitchen and barbecue area comes equipped with everything you'd need! One of Paradise Valley's finest residences, a must-see for all who demand quality, privacy, and location.
Location
State AZ
County Maricopa
Community Camelback Lands
Direction East on Jackrabbit from Invergordon, South on Wilkinson, home on the East side of street. Or, East on Chaparral from Invergordon, North on Wilkinson, home on the East side of the street. Dual gates.
Rooms
Other Rooms Guest Qtrs-Sep Entrn, ExerciseSauna Room, Separate Workshop, Great Room, Media Room, Family Room, BonusGame Room
Master Bedroom Split
Den/Bedroom Plus 7
Ensuite Laundry Dryer Included, Other, Washer Included
Separate Den/Office Y
Interior
Interior Features Master Downstairs, Mstr Bdrm Sitting Rm, Walk-In Closet(s), Eat-in Kitchen, Breakfast Bar, 9+ Flat Ceilings, Central Vacuum, Fire Sprinklers, No Interior Steps, Wet Bar, Kitchen Island, Pantry, Double Vanity, Full Bth Master Bdrm, Separate Shwr & Tub, High Speed Internet, Smart Home
Laundry Location Dryer Included, Other, Washer Included
Heating Natural Gas
Cooling Refrigeration, Programmable Thmstat, Ceiling Fan(s)
Flooring Carpet, Stone, Tile, Wood
Fireplaces Type 3+ Fireplace, Exterior Fireplace, Fire Pit, Family Room, Living Room, Master Bedroom, Gas
Fireplace Yes
Window Features ENERGY STAR Qualified Windows, Double Pane Windows, Low Emissivity Windows
SPA Heated, Private
Laundry Dryer Included, Other, Washer Included
Exterior
Exterior Feature Circular Drive, Covered Patio(s), Playground, Gazebo/Ramada, Misting System, Patio, Private Yard, Built-in Barbecue, Separate Guest House
Garage Attch'd Gar Cabinets, Dir Entry frm Garage, Electric Door Opener, Extnded Lngth Garage, Over Height Garage, Side Vehicle Entry, Temp Controlled, Golf Cart Garage, Gated
Garage Spaces 5.0
Garage Description 5.0
Fence Block, Wrought Iron
Pool Play Pool, Heated, Lap, Private
Landscape Description Irrigation Back, Irrigation Front
Utilities Available APS, SW Gas
Amenities Available None
Waterfront No
View Mountain(s)
Roof Type Concrete
Accessibility Zero-Grade Entry, Mltpl Entries/Exits, Accessible Hallway(s)
Parking Type Attch'd Gar Cabinets, Dir Entry frm Garage, Electric Door Opener, Extnded Lngth Garage, Over Height Garage, Side Vehicle Entry, Temp Controlled, Golf Cart Garage, Gated
Building
Lot Description Sprinklers In Rear, Sprinklers In Front, Desert Back, Desert Front, Grass Front, Grass Back, Synthetic Grass Frnt, Synthetic Grass Back, Auto Timer H2O Front, Auto Timer H2O Back, Irrigation Front, Irrigation Back
Story 1
Builder Name Legendary Homes
Sewer Public Sewer
Water City Water
Architectural Style Contemporary, Other (See Remarks)
Structure Type Circular Drive, Covered Patio(s), Playground, Gazebo/Ramada, Misting System, Patio, Private Yard, Built-in Barbecue, Separate Guest House
Schools
Elementary Schools Kiva Elementary School
Middle Schools Mohave Middle School
High Schools Saguaro High School
School District Scottsdale Unified District
Others
HOA Fee Include No Fees
Senior Community No
Tax ID 173-20-312
Ownership Fee Simple
Acceptable Financing Cash, Conventional
Horse Property N
Listing Terms Cash, Conventional
Financing Cash
Read Less Info
Want to know what your home might be worth? Contact us for a FREE valuation!

Our team is ready to help you sell your home for the highest possible price ASAP

Copyright 2024 Arizona Regional Multiple Listing Service, Inc. All rights reserved.
Bought with RE/MAX Fine Properties
GET MORE INFORMATION

REALTOR® | Lic# BR632845000






