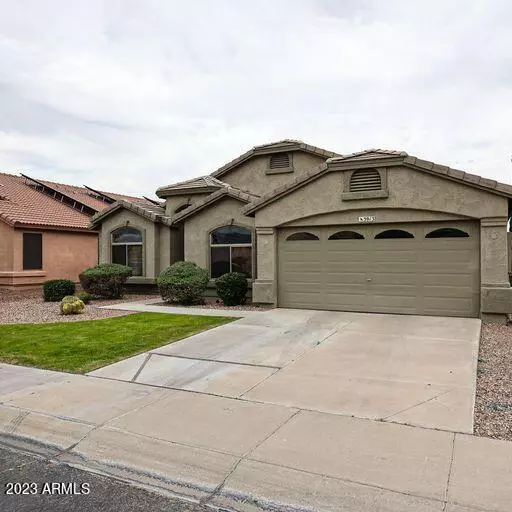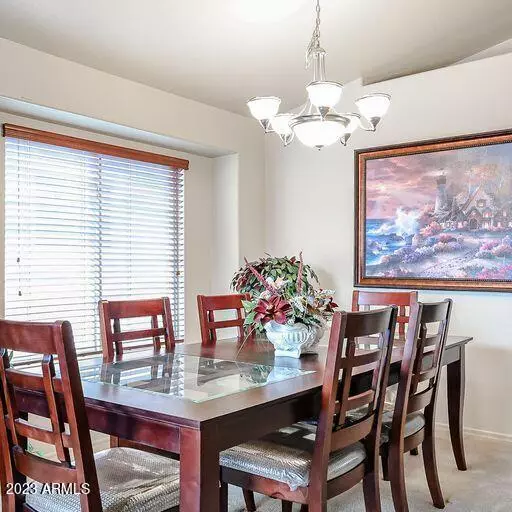$460,000
$470,000
2.1%For more information regarding the value of a property, please contact us for a free consultation.
4 Beds
2 Baths
2,129 SqFt
SOLD DATE : 05/17/2023
Key Details
Sold Price $460,000
Property Type Single Family Home
Sub Type Single Family Residence
Listing Status Sold
Purchase Type For Sale
Square Footage 2,129 sqft
Price per Sqft $216
Subdivision Cerrano 2
MLS Listing ID 6542650
Sold Date 05/17/23
Bedrooms 4
HOA Fees $68/qua
HOA Y/N Yes
Year Built 2004
Annual Tax Amount $1,883
Tax Year 2022
Lot Size 7,629 Sqft
Acres 0.18
Property Sub-Type Single Family Residence
Source Arizona Regional Multiple Listing Service (ARMLS)
Property Description
Spacious floorplan with vaulted ceilings, open kitchen w/ss appliances. Gorgeous views of mountain preserve and No neighbors behind! Quiet neighborhood with easy access to the 101 and I-17. Minutes away from shopping center, sports arena, movies, and restaurants!
Location
State AZ
County Maricopa
Community Cerrano 2
Direction On Highway 101 Exit @ 51st Ave/South of 101 & East on Beardsley frontage road to 39th Ave, south to Escuda. Home will be on the Left.
Rooms
Other Rooms Family Room
Master Bedroom Split
Den/Bedroom Plus 4
Separate Den/Office N
Interior
Interior Features High Speed Internet, Double Vanity, Eat-in Kitchen, No Interior Steps, Vaulted Ceiling(s), Pantry, Full Bth Master Bdrm, Separate Shwr & Tub
Heating Electric
Cooling Central Air
Flooring Carpet, Tile
Fireplaces Type None
Fireplace No
SPA None
Laundry Wshr/Dry HookUp Only
Exterior
Parking Features Direct Access
Garage Spaces 2.0
Garage Description 2.0
Fence Block, Wrought Iron
Pool Private
Roof Type Tile
Porch Covered Patio(s)
Private Pool No
Building
Lot Description Gravel/Stone Front, Grass Front
Story 1
Builder Name DR Horton
Sewer Public Sewer
Water City Water
New Construction No
Schools
Elementary Schools Park Meadows Elementary School
Middle Schools Deer Valley Middle School
High Schools Deer Valley High School
School District Deer Valley Unified District
Others
HOA Name Cerrano
HOA Fee Include Maintenance Grounds
Senior Community No
Tax ID 206-15-329
Ownership Fee Simple
Acceptable Financing Cash, Conventional, FHA, VA Loan
Horse Property N
Listing Terms Cash, Conventional, FHA, VA Loan
Financing Conventional
Read Less Info
Want to know what your home might be worth? Contact us for a FREE valuation!

Our team is ready to help you sell your home for the highest possible price ASAP

Copyright 2025 Arizona Regional Multiple Listing Service, Inc. All rights reserved.
Bought with West USA Realty
GET MORE INFORMATION
REALTOR® | Lic# BR632845000






