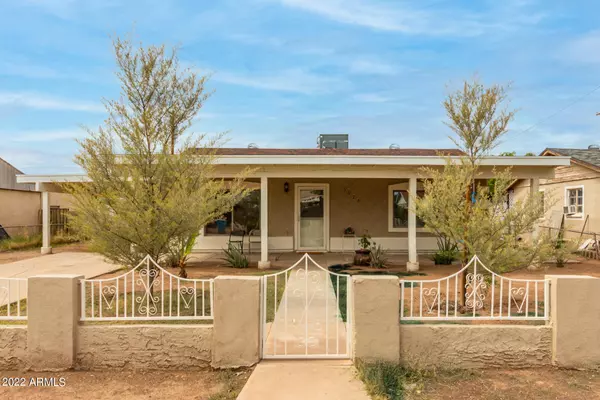$259,000
$274,990
5.8%For more information regarding the value of a property, please contact us for a free consultation.
2 Beds
1 Bath
1,027 SqFt
SOLD DATE : 04/07/2023
Key Details
Sold Price $259,000
Property Type Single Family Home
Sub Type Single Family - Detached
Listing Status Sold
Purchase Type For Sale
Square Footage 1,027 sqft
Price per Sqft $252
Subdivision Lot 130 Arrington Pl Tr A Mcr 005941
MLS Listing ID 6505642
Sold Date 04/07/23
Style Ranch
Bedrooms 2
HOA Y/N No
Originating Board Arizona Regional Multiple Listing Service (ARMLS)
Year Built 1963
Annual Tax Amount $2,022
Tax Year 424
Lot Size 6,660 Sqft
Acres 0.15
Property Description
Come take a look at this charming 2-bedroom traditional home now back on the market! You will love the gated front yard offering so much space for your creativity, as well as the new front patio. The rear RV gate and front carport space connected to the backyard provide so much flexibility. Inside, the interior is comprised of easy maintenance tile flooring throughout the home, a soothing palette, ceiling fans, window treatments, and curved entryways. The eat-in kitchen comes with wood cabinetry, counter space, tile backsplash, and well-kept appliances. Both bedrooms got ample lighting, one with mirrored closet space. In the large backyard, there are two outdoor sheds, one can possibly be a casita! Make an appointment to view this property today!
Location
State AZ
County Maricopa
Community Lot 130 Arrington Pl Tr A Mcr 005941
Direction W Broadway Rd & S 35th Ave Directions: Head south on S 35th Ave toward W Tamarisk Ave. Turn right onto W Roeser Rd. Turn right onto S 36th Dr Property will be on the left.
Rooms
Other Rooms Separate Workshop
Den/Bedroom Plus 2
Ensuite Laundry Wshr/Dry HookUp Only
Separate Den/Office N
Interior
Interior Features Eat-in Kitchen, No Interior Steps, High Speed Internet
Laundry Location Wshr/Dry HookUp Only
Heating Natural Gas
Cooling Refrigeration, Ceiling Fan(s)
Flooring Tile
Fireplaces Number No Fireplace
Fireplaces Type None
Fireplace No
SPA None
Laundry Wshr/Dry HookUp Only
Exterior
Exterior Feature Storage
Garage Rear Vehicle Entry, RV Gate, Separate Strge Area, RV Access/Parking
Carport Spaces 1
Fence Block, Chain Link
Pool None
Community Features Biking/Walking Path
Utilities Available SRP, SW Gas
Amenities Available None
Waterfront No
Roof Type Composition
Parking Type Rear Vehicle Entry, RV Gate, Separate Strge Area, RV Access/Parking
Private Pool No
Building
Lot Description Alley, Desert Front, Dirt Back, Gravel/Stone Back
Story 1
Builder Name unknown
Sewer Public Sewer
Water City Water
Architectural Style Ranch
Structure Type Storage
Schools
Elementary Schools Laveen Elementary School
Middle Schools Vista Del Sur Accelerated
High Schools Cesar Chavez High School
School District Phoenix Union High School District
Others
HOA Fee Include No Fees
Senior Community No
Tax ID 105-70-130
Ownership Fee Simple
Acceptable Financing Cash, Conventional, FHA, VA Loan
Horse Property N
Listing Terms Cash, Conventional, FHA, VA Loan
Financing Conventional
Read Less Info
Want to know what your home might be worth? Contact us for a FREE valuation!

Our team is ready to help you sell your home for the highest possible price ASAP

Copyright 2024 Arizona Regional Multiple Listing Service, Inc. All rights reserved.
Bought with eXp Realty
GET MORE INFORMATION

REALTOR® | Lic# BR632845000






