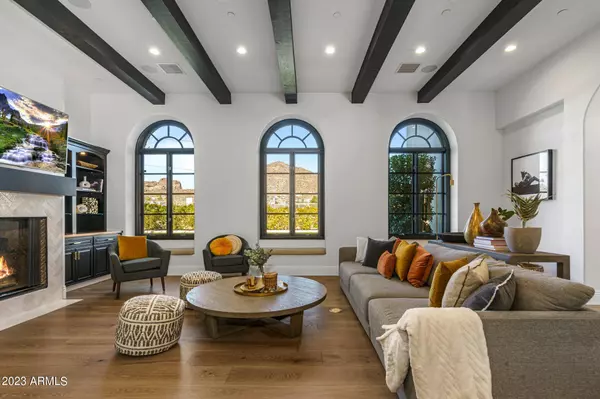$4,695,000
$4,995,000
6.0%For more information regarding the value of a property, please contact us for a free consultation.
6 Beds
8 Baths
8,005 SqFt
SOLD DATE : 03/03/2023
Key Details
Sold Price $4,695,000
Property Type Single Family Home
Sub Type Single Family - Detached
Listing Status Sold
Purchase Type For Sale
Square Footage 8,005 sqft
Price per Sqft $586
Subdivision Citrus Homes Lots 8-11
MLS Listing ID 6510785
Sold Date 03/03/23
Bedrooms 6
HOA Y/N No
Originating Board Arizona Regional Multiple Listing Service (ARMLS)
Year Built 2007
Annual Tax Amount $21,189
Tax Year 2019
Lot Size 0.672 Acres
Acres 0.67
Property Description
This phenomenal estate has recently gone through an extensive remodel with high style and impeccable taste. It's located on a large lot in Hilker Estates, one of the most sought-after subdivisions in all of Arcadia. If you know Arcadia, you know this cul-de-sac is something special with minimal traffic, home to many young children, and an Easter and Halloween block party like nowhere else in the neighborhood. The sprawling floor plan with high ceilings has room after room of great looking design elements. The chef's kitchen is spectacular with double islands, high end appliances, and more than enough space to prep, serve and entertain. The game room has a custom walk-up wet bar with a convertible pool table/ping pong table, shuffle board, and additional room for a poker table or arcade for the kids. The home theater has a huge movie screen with THX surround sound, and custom theater seating. The grounds are absolutely exquisite with lush manicured landscape, multiple water features, Cantera stone accents, a gorgeous swimming pool with heater/chiller pump for extended enjoyment throughout both winter and summer, and 12 person hot tub. Control 4 automation with lighting, audio, HVAC, cameras, intercom, and audio system throughout entire house plus both front and back yards. 4 car garage with 12 foot ceilings tall enough for car lifts, and an amazing sitting area out front for drinking vino with friends while watching the kids ride bikes on a safe cul-de-sac while enjoying a stunning sunset view of Camelback Mountain. This beautiful estate offers an exquisite setting and a very special Mediterranean vibe for the discerning buyer with a penchant for entertaining.
Location
State AZ
County Maricopa
Community Citrus Homes Lots 8-11
Rooms
Other Rooms Library-Blt-in Bkcse, ExerciseSauna Room, Media Room, Family Room, BonusGame Room
Master Bedroom Split
Den/Bedroom Plus 9
Ensuite Laundry Inside
Separate Den/Office Y
Interior
Interior Features Master Downstairs, Mstr Bdrm Sitting Rm, Walk-In Closet(s), Eat-in Kitchen, Breakfast Bar, 9+ Flat Ceilings, Drink Wtr Filter Sys, Furnished(See Rmrks), Fire Sprinklers, Wet Bar, Kitchen Island, Bidet, Double Vanity, Full Bth Master Bdrm, Separate Shwr & Tub, Tub with Jets, High Speed Internet, Smart Home, Granite Counters
Laundry Location Inside
Heating Natural Gas
Cooling Refrigeration, Ceiling Fan(s)
Flooring Carpet, Stone, Tile, Wood
Fireplaces Type 3+ Fireplace, Exterior Fireplace, Gas
Fireplace Yes
Window Features Wood Frames, Double Pane Windows
SPA Private
Laundry Inside
Exterior
Exterior Feature Balcony, Covered Patio(s), Playground, Misting System, Patio, Private Yard, Storage, Built-in Barbecue
Garage Attch'd Gar Cabinets, Electric Door Opener, Over Height Garage, Separate Strge Area
Garage Spaces 4.0
Garage Description 4.0
Fence Block
Pool Diving Pool, Heated, Private
Landscape Description Irrigation Back, Irrigation Front
Utilities Available SRP, SW Gas
Amenities Available None
Waterfront No
View Mountain(s)
Roof Type Tile, Concrete, Foam
Accessibility Remote Devices, Lever Handles
Parking Type Attch'd Gar Cabinets, Electric Door Opener, Over Height Garage, Separate Strge Area
Building
Lot Description Sprinklers In Rear, Sprinklers In Front, Corner Lot, Grass Front, Grass Back, Auto Timer H2O Front, Auto Timer H2O Back, Irrigation Front, Irrigation Back
Story 2
Builder Name Unknown
Sewer Public Sewer
Water City Water
Structure Type Balcony, Covered Patio(s), Playground, Misting System, Patio, Private Yard, Storage, Built-in Barbecue
Schools
Elementary Schools Hopi Elementary School
Middle Schools Ingleside Middle School
High Schools Arcadia High School
School District Scottsdale Unified District
Others
HOA Fee Include No Fees
Senior Community No
Tax ID 172-39-024
Ownership Fee Simple
Acceptable Financing Cash, Conventional
Horse Property N
Listing Terms Cash, Conventional
Financing Conventional
Read Less Info
Want to know what your home might be worth? Contact us for a FREE valuation!

Our team is ready to help you sell your home for the highest possible price ASAP

Copyright 2024 Arizona Regional Multiple Listing Service, Inc. All rights reserved.
Bought with Launch Powered By Compass
GET MORE INFORMATION

REALTOR® | Lic# BR632845000






