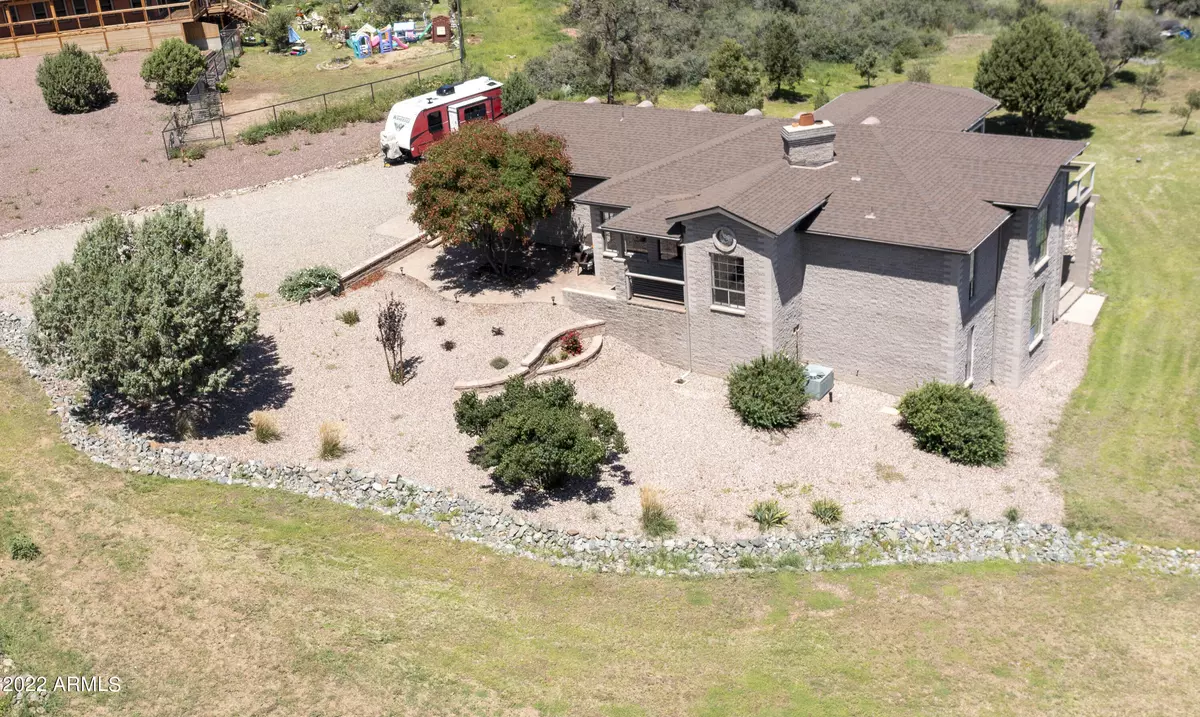$719,000
$719,000
For more information regarding the value of a property, please contact us for a free consultation.
3 Beds
3 Baths
2,453 SqFt
SOLD DATE : 09/27/2022
Key Details
Sold Price $719,000
Property Type Single Family Home
Sub Type Single Family Residence
Listing Status Sold
Purchase Type For Sale
Square Footage 2,453 sqft
Price per Sqft $293
Subdivision Equestrian Estates Unit 2
MLS Listing ID 6431156
Sold Date 09/27/22
Style Contemporary
Bedrooms 3
HOA Y/N No
Year Built 1987
Annual Tax Amount $2,443
Tax Year 2021
Lot Size 1.553 Acres
Acres 1.55
Property Sub-Type Single Family Residence
Source Arizona Regional Multiple Listing Service (ARMLS)
Property Description
This 1.61-acre partially fenced property has RV parking and allows for horses and farm animals. The NE-facing deck provides breathtaking panoramic views. Freshly painted, the covered deck is protected from the wind and afternoon sun allowing for year-round enjoyment of the San Francisco Peaks, Granite, and Mingus Mountains. This two-story 2,452 square feet, authentic solid-block home offers multi-level living, easy maintenance, and is energy-efficient.
The upper level offers main-level living with an open floor plan: a wood-burning fireplace, an upgraded eat-in kitchen, formal dining room, breakfast nook, powder room, large master suite, laundry room, walkout to the patios from the living room, and Master bedroom, and garage access. The kitchen, powder room, and master suite have been fully remodeled.
The 2020 Kitchen upgrade includes Knotty Alder soft-close cabinets, granite countertops, Kraus farm sink, and recessed lighting. GE Stainless steel appliances were new in 2019.
Dine in the formal dining room and enjoy views of Granite Mountain or in the breakfast nook and enjoy views of the SF Peaks.
The new large energy-efficient, triple E windows and sliding glass doors on the east-facing walls provide great lighting and spectacular views. The west-facing windows all have new pull-down privacy shades.
The Master bath and powder room feature soft-close vanities with granite countertops, decorative mirrors, and light fixtures. The Master bath also has a new custom tile shower and a large walk-in closet with built-ins.
The lower level has a large great room with a second wood-burning stove and private access to the lower-level covered patio. A second master suite and the third bedroom make this space great for multi-family, mother-in-law quarters, or an Airbnb. Off of the third bedroom, there is a large closet/storage area of 7'x23'.
Additionally, there is potential for a fourth bathroom in the third bedroom as water and sewer access is nearby. The home is on city water, but also has a well on the property. Many great features for all to enjoy!
Location
State AZ
County Yavapai
Community Equestrian Estates Unit 2
Direction North Williamson Valley Road, left on Levie Ln, right on Harris drive, house on the right.
Rooms
Other Rooms Great Room, Family Room
Basement Walk-Out Access, Finished
Master Bedroom Split
Den/Bedroom Plus 3
Separate Den/Office N
Interior
Interior Features High Speed Internet, Granite Counters, Upstairs, Eat-in Kitchen, 3/4 Bath Master Bdrm
Heating Propane
Cooling Central Air, Ceiling Fan(s)
Flooring Carpet, Vinyl
Fireplaces Type 2 Fireplace
Fireplace Yes
Window Features Solar Screens,Dual Pane
SPA None
Exterior
Parking Features RV Access/Parking
Garage Spaces 2.0
Garage Description 2.0
Fence Chain Link, Partial
Pool None
Landscape Description Irrigation Back, Irrigation Front
Utilities Available Propane
Roof Type Composition
Building
Lot Description Desert Back, Desert Front, Natural Desert Back, Gravel/Stone Front, Irrigation Front, Irrigation Back
Story 2
Builder Name Unkwn
Sewer Septic Tank
Water Private Well, Pvt Water Company
Architectural Style Contemporary
New Construction No
Schools
Elementary Schools Out Of Maricopa Cnty
Middle Schools Out Of Maricopa Cnty
High Schools Out Of Maricopa Cnty
Others
HOA Fee Include No Fees
Senior Community No
Tax ID 102-01-185
Ownership Fee Simple
Acceptable Financing Cash, Conventional, 1031 Exchange
Horse Property Y
Listing Terms Cash, Conventional, 1031 Exchange
Financing Conventional
Read Less Info
Want to know what your home might be worth? Contact us for a FREE valuation!

Our team is ready to help you sell your home for the highest possible price ASAP

Copyright 2025 Arizona Regional Multiple Listing Service, Inc. All rights reserved.
Bought with Non-MLS Office
GET MORE INFORMATION
REALTOR® | Lic# BR632845000






