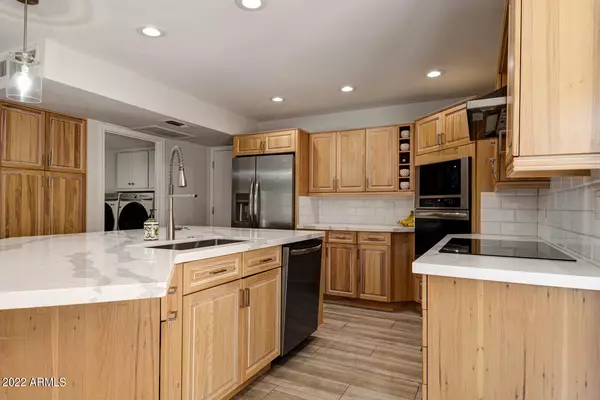$1,095,000
$1,099,000
0.4%For more information regarding the value of a property, please contact us for a free consultation.
4 Beds
2 Baths
2,226 SqFt
SOLD DATE : 06/22/2022
Key Details
Sold Price $1,095,000
Property Type Single Family Home
Sub Type Single Family - Detached
Listing Status Sold
Purchase Type For Sale
Square Footage 2,226 sqft
Price per Sqft $491
Subdivision Greenway Park 5
MLS Listing ID 6409487
Sold Date 06/22/22
Bedrooms 4
HOA Y/N No
Originating Board Arizona Regional Multiple Listing Service (ARMLS)
Year Built 1984
Annual Tax Amount $4,014
Tax Year 2021
Lot Size 9,914 Sqft
Acres 0.23
Property Description
Central Scottsdale Dream Home! 85254, across the street from a large open park. This home welcomes you with high ceilings and amazing views throughout. Inside enjoy a fully renovated modern home with no expense spared. Tasteful finishes and spacious areas to enjoy with friends and family. The resort style backyard features large pool with new above ground spa. Grass area, multiple seating areas. This home was the sellers primary residence but it lives like a resort. Don't miss your opportunity to live your #ScottsdaleBestLife every day.
Location
State AZ
County Maricopa
Community Greenway Park 5
Direction 56th st to West on Justine Rd
Rooms
Den/Bedroom Plus 4
Separate Den/Office N
Interior
Interior Features Eat-in Kitchen, 3/4 Bath Master Bdrm, Double Vanity
Heating Electric
Cooling Refrigeration, Programmable Thmstat
Flooring Carpet, Tile
Fireplaces Type 1 Fireplace
Fireplace Yes
SPA Above Ground,Heated,Private
Exterior
Garage Spaces 2.0
Garage Description 2.0
Fence Block
Pool Variable Speed Pump, Private
Utilities Available APS
Amenities Available None
Waterfront No
Roof Type Reflective Coating,Tile,Foam
Private Pool Yes
Building
Lot Description Desert Back, Desert Front, Grass Back
Story 1
Builder Name .
Sewer Public Sewer
Water City Water
Schools
Elementary Schools Liberty Elementary School - Scottsdale
Middle Schools Sunrise Middle School
High Schools Horizon High School
School District Scottsdale Unified District
Others
HOA Fee Include No Fees
Senior Community No
Tax ID 215-34-258
Ownership Fee Simple
Acceptable Financing Cash, Conventional, 1031 Exchange, FHA, VA Loan
Horse Property N
Listing Terms Cash, Conventional, 1031 Exchange, FHA, VA Loan
Financing Conventional
Read Less Info
Want to know what your home might be worth? Contact us for a FREE valuation!

Our team is ready to help you sell your home for the highest possible price ASAP

Copyright 2024 Arizona Regional Multiple Listing Service, Inc. All rights reserved.
Bought with Posh Properties
GET MORE INFORMATION

REALTOR® | Lic# BR632845000






