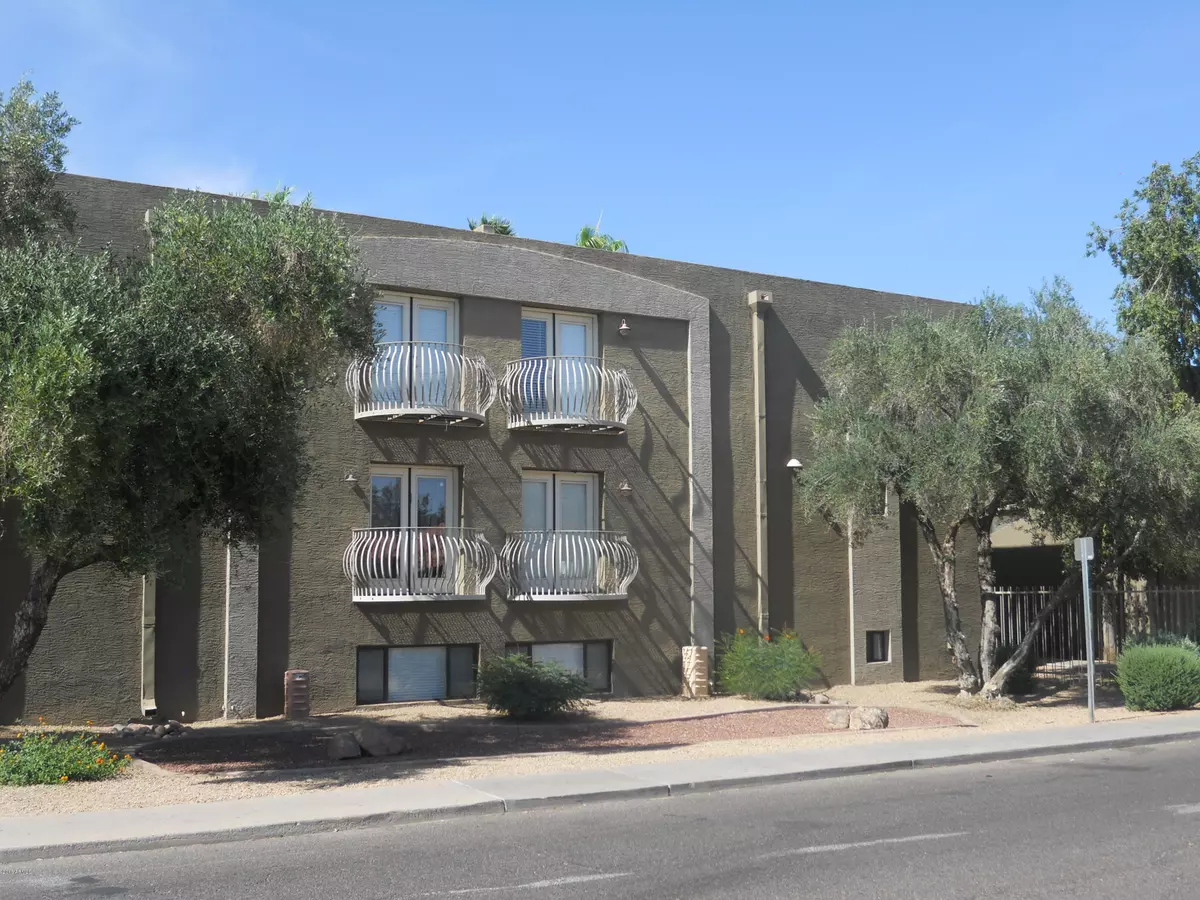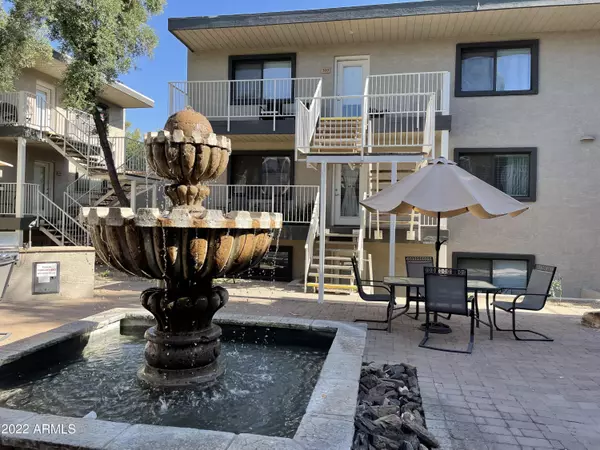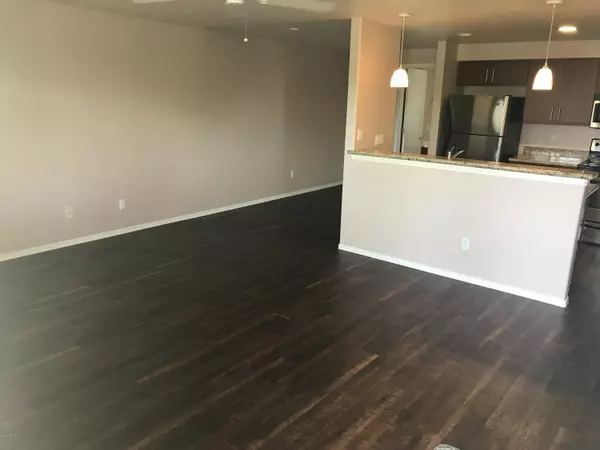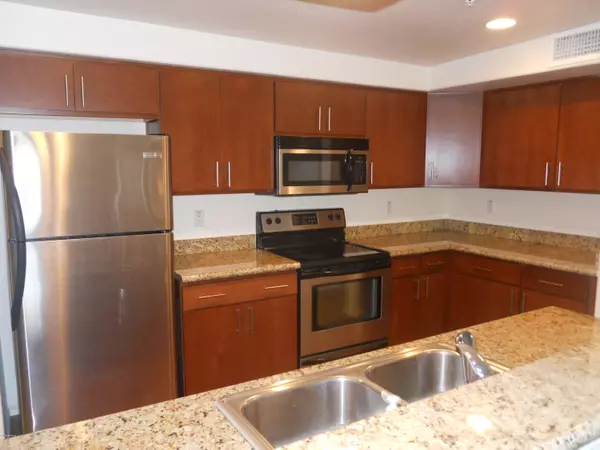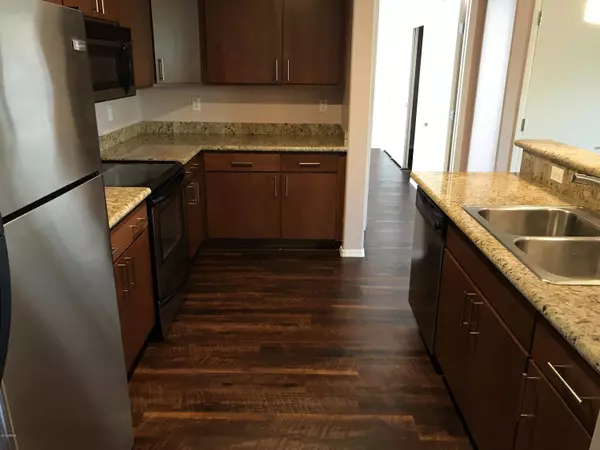$220,000
$225,000
2.2%For more information regarding the value of a property, please contact us for a free consultation.
2 Beds
2 Baths
1,116 SqFt
SOLD DATE : 07/12/2022
Key Details
Sold Price $220,000
Property Type Condo
Sub Type Apartment
Listing Status Sold
Purchase Type For Sale
Square Footage 1,116 sqft
Price per Sqft $197
Subdivision Devonshire Square Condominium Amd & Restated
MLS Listing ID 6405258
Sold Date 07/12/22
Style Spanish
Bedrooms 2
HOA Fees $255/mo
HOA Y/N Yes
Year Built 1983
Annual Tax Amount $1,143
Tax Year 2021
Lot Size 1,036 Sqft
Acres 0.02
Property Sub-Type Apartment
Source Arizona Regional Multiple Listing Service (ARMLS)
Property Description
Remodeled top floor condo featuring 2 spacious bedrooms and 2 full bathrooms, open kitchen, living & dining areas.. Large closets, granite counters, stainless appliances, wood-like laminate flooring, inside stacked washer/dryer, covered balcony and gated & covered parking. Great location across from the VA hospital and near all that Midtown and Uptown Phoenix have to offer, including the popular ''Restaurant Row'' of North 7th St. 30-day minimum rental requirements.
Location
State AZ
County Maricopa
Community Devonshire Square Condominium Amd & Restated
Direction North to Devonshire, East to 2nd driveway/East Gate on North side of street, thru Gate Code (see code), park in any available spot., walk into courtyard, take left stairs of South bldg to #310.
Rooms
Den/Bedroom Plus 2
Separate Den/Office N
Interior
Interior Features High Speed Internet, Granite Counters, No Interior Steps, Kitchen Island, Full Bth Master Bdrm
Heating Electric
Cooling Central Air, Ceiling Fan(s)
Flooring Carpet, Laminate
Fireplaces Type None
Fireplace No
Window Features Low-Emissivity Windows,Dual Pane
SPA None
Exterior
Exterior Feature Balcony
Parking Features Unassigned, Gated, Assigned
Carport Spaces 1
Fence Wrought Iron
Pool None
Community Features Gated, Near Bus Stop
View City Light View(s)
Roof Type Rolled/Hot Mop
Porch Covered Patio(s)
Building
Story 3
Builder Name Unknown
Sewer Sewer in & Cnctd, Public Sewer
Water City Water
Architectural Style Spanish
Structure Type Balcony
New Construction No
Schools
Elementary Schools Montecito Community School
Middle Schools Osborn Middle School
High Schools Central High School
School District Phoenix Union High School District
Others
HOA Name Devonshire Square
HOA Fee Include Insurance,Sewer,Maintenance Grounds,Trash,Water,Maintenance Exterior
Senior Community No
Tax ID 155-18-235
Ownership Condominium
Acceptable Financing Cash, Conventional
Horse Property N
Listing Terms Cash, Conventional
Financing Cash
Special Listing Condition Owner/Agent
Read Less Info
Want to know what your home might be worth? Contact us for a FREE valuation!

Our team is ready to help you sell your home for the highest possible price ASAP

Copyright 2025 Arizona Regional Multiple Listing Service, Inc. All rights reserved.
Bought with Keller Williams Realty Phoenix
GET MORE INFORMATION
REALTOR® | Lic# BR632845000

