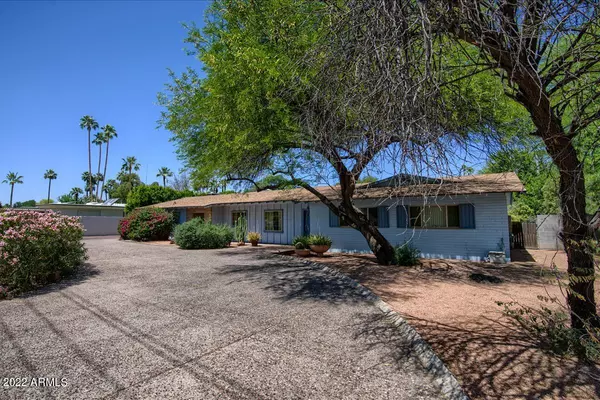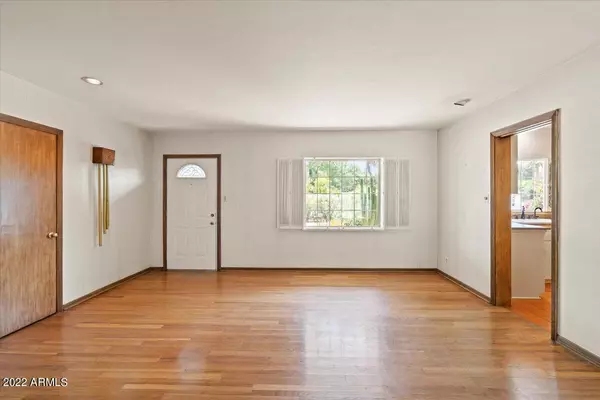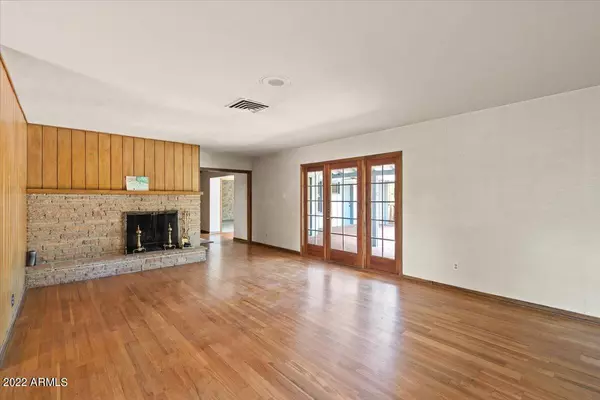$800,000
$800,000
For more information regarding the value of a property, please contact us for a free consultation.
4 Beds
3.5 Baths
3,131 SqFt
SOLD DATE : 09/02/2022
Key Details
Sold Price $800,000
Property Type Single Family Home
Sub Type Single Family Residence
Listing Status Sold
Purchase Type For Sale
Square Footage 3,131 sqft
Price per Sqft $255
Subdivision Palmer Estates
MLS Listing ID 6388100
Sold Date 09/02/22
Bedrooms 4
HOA Fees $20/ann
HOA Y/N Yes
Year Built 1954
Annual Tax Amount $5,759
Tax Year 2021
Lot Size 0.394 Acres
Acres 0.39
Property Sub-Type Single Family Residence
Source Arizona Regional Multiple Listing Service (ARMLS)
Property Description
SELLERS HAVE OWNED THIS CLASSIC AND TIMELESS NORTH CENTRAL HOME ALMOST 50 YEARS AND NOW IT IS TIME TO PASS THE TORCH TO ANOTHER LUCKY FAMILY..THIS PROPERTY SITS ON A 17,163 SQUARE FOOT LOT(.4 ACRES). INCREDIBLE POTENTIAL WITH THIS MINI ESTATE WITH LOTS OF SPACE TO EXPAND THE HOME. ENTERTAINING BACKYARD HAS PAVERS LEADING UP TO THE DIVING POOL. LOTS OF GRASS WITH AN IRRIGATED LOT. IT IS PART OF PALMER ESTATES WITH AROUND A $250 PER YEAR HOA..LOTS OF PARKING FOR THE AVID CAR COLLECTOR
Location
State AZ
County Maricopa
Community Palmer Estates
Direction WEST ON BETHANY HOME ROAD TO 3RD HOME ON NORTH SIDE
Rooms
Other Rooms Family Room
Master Bedroom Split
Den/Bedroom Plus 5
Separate Den/Office Y
Interior
Interior Features High Speed Internet, Granite Counters, Eat-in Kitchen, No Interior Steps, Pantry, Full Bth Master Bdrm, Separate Shwr & Tub
Heating Natural Gas
Cooling Central Air, Ceiling Fan(s)
Flooring Carpet, Tile, Wood
Fireplaces Type 2 Fireplace, Family Room, Gas
Fireplace Yes
Window Features Skylight(s),Dual Pane
Appliance Gas Cooktop
SPA None
Exterior
Exterior Feature Storage
Parking Features RV Access/Parking, Garage Door Opener, Circular Driveway, Separate Strge Area
Garage Spaces 2.0
Garage Description 2.0
Fence Block
Pool Diving Pool, Private
Landscape Description Irrigation Back
Roof Type Composition
Porch Covered Patio(s)
Building
Lot Description Alley, Desert Front, Grass Back, Irrigation Back
Story 1
Builder Name CUSTOM
Sewer Public Sewer
Water City Water
Structure Type Storage
New Construction No
Schools
Elementary Schools Madison Richard Simis School
Middle Schools Madison Meadows School
High Schools Central High School
School District Phoenix Union High School District
Others
HOA Name PALMER ESTATES
HOA Fee Include Maintenance Grounds
Senior Community No
Tax ID 161-25-047
Ownership Fee Simple
Acceptable Financing Cash, Conventional
Horse Property N
Listing Terms Cash, Conventional
Financing Conventional
Read Less Info
Want to know what your home might be worth? Contact us for a FREE valuation!

Our team is ready to help you sell your home for the highest possible price ASAP

Copyright 2025 Arizona Regional Multiple Listing Service, Inc. All rights reserved.
Bought with HomeSmart
GET MORE INFORMATION
REALTOR® | Lic# BR632845000






