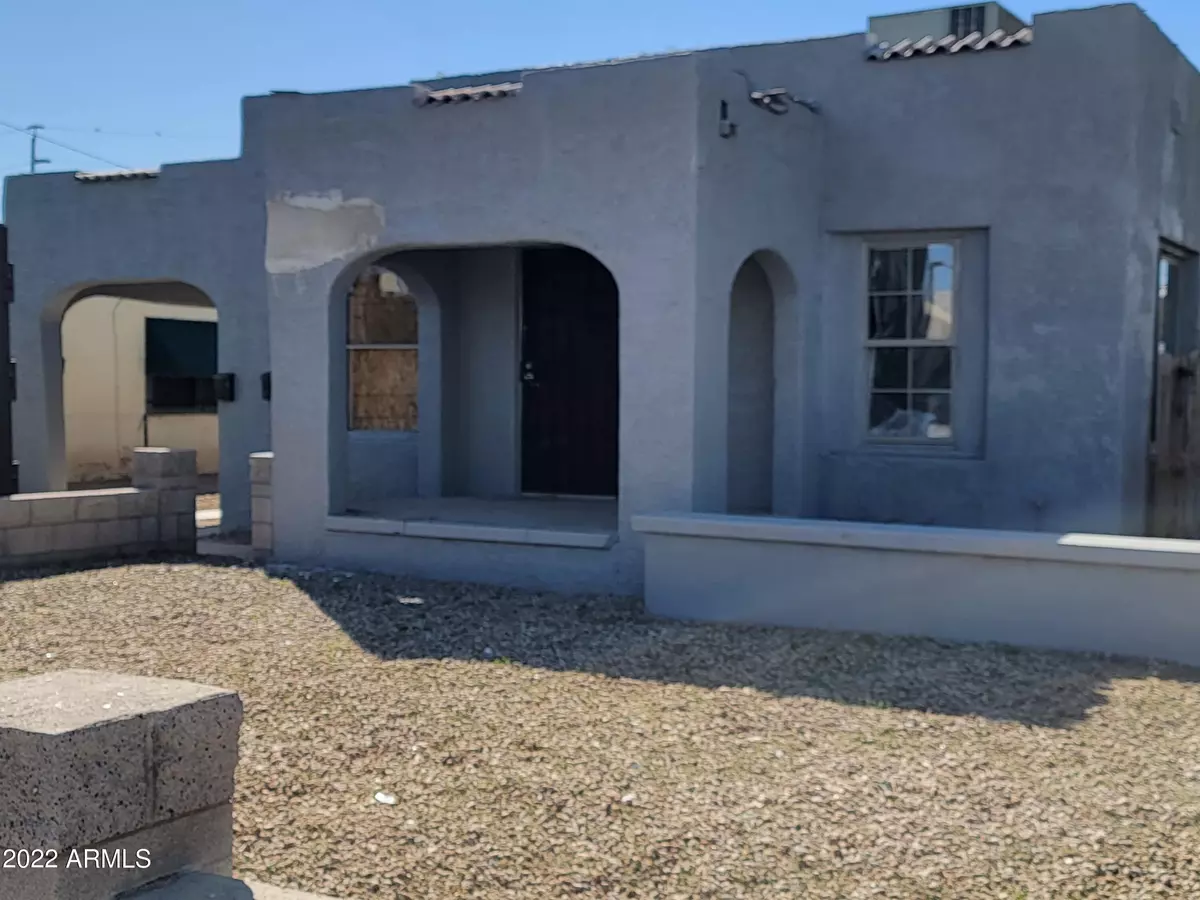$435,000
$449,000
3.1%For more information regarding the value of a property, please contact us for a free consultation.
3 Beds
2 Baths
1,869 SqFt
SOLD DATE : 05/13/2022
Key Details
Sold Price $435,000
Property Type Single Family Home
Sub Type Single Family - Detached
Listing Status Sold
Purchase Type For Sale
Square Footage 1,869 sqft
Price per Sqft $232
Subdivision Meyers Sub In Garfield Historic District
MLS Listing ID 6368489
Sold Date 05/13/22
Style Spanish
Bedrooms 3
HOA Y/N No
Originating Board Arizona Regional Multiple Listing Service (ARMLS)
Year Built 1936
Annual Tax Amount $1,087
Tax Year 2021
Lot Size 6,875 Sqft
Acres 0.16
Property Description
Investment opportunity...home is currently set up as a duplex with 2 bedroom/1 bath in the front unit and 1 bedroom/1 bath in the back unit. Rehab the home as a duplex or combine the space for a spacious single family home. Large yard & alley access allow for a detached garage to be built in the backyard. Put an apartment over the garage for additional rental space/MIL quarters/work space...whatever you want! There is a partial basement for a ton of extra storage space or wine cellar. Demo & trash out has already been done. This property will require cash or hard money. Check out the documents section for comps.
Location
State AZ
County Maricopa
Community Meyers Sub In Garfield Historic District
Direction South on 16th St. to Pierce, West on Pierce to home on south side of street.
Rooms
Basement Partial
Den/Bedroom Plus 3
Ensuite Laundry Inside, Wshr/Dry HookUp Only
Separate Den/Office N
Interior
Interior Features High Speed Internet
Laundry Location Inside, Wshr/Dry HookUp Only
Heating See Remarks
Cooling See Remarks
Flooring Other
Fireplaces Number No Fireplace
Fireplaces Type None
Fireplace No
SPA None
Laundry Inside, Wshr/Dry HookUp Only
Exterior
Exterior Feature Private Yard
Carport Spaces 1
Fence Chain Link, Wood
Pool None
Community Features Near Bus Stop
Utilities Available SRP
Amenities Available None
Waterfront No
Roof Type Foam
Private Pool No
Building
Lot Description Alley, Dirt Back, Gravel/Stone Front
Story 1
Builder Name Unknown
Sewer Public Sewer
Water City Water
Architectural Style Spanish
Structure Type Private Yard
New Construction No
Schools
Elementary Schools Garfield School
Middle Schools Thomas A Edison School
High Schools Arthur M Hamilton School
School District Phoenix Union High School District
Others
HOA Fee Include No Fees
Senior Community No
Tax ID 116-19-171
Ownership Fee Simple
Acceptable Financing Cash
Horse Property N
Listing Terms Cash
Financing Cash
Special Listing Condition Owner/Agent, Lender Owned/REO
Read Less Info
Want to know what your home might be worth? Contact us for a FREE valuation!

Our team is ready to help you sell your home for the highest possible price ASAP

Copyright 2024 Arizona Regional Multiple Listing Service, Inc. All rights reserved.
Bought with Destination Realty, LLC
GET MORE INFORMATION

REALTOR® | Lic# BR632845000






