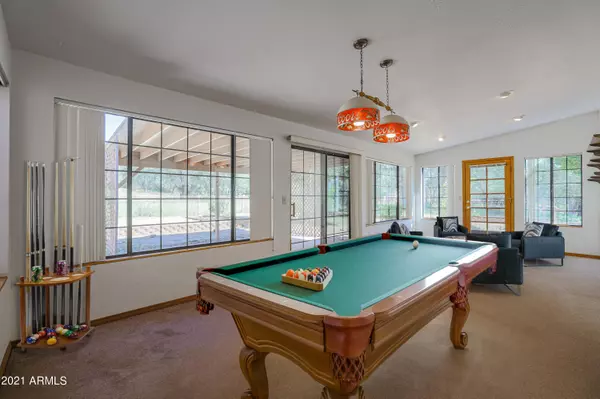$475,000
$450,000
5.6%For more information regarding the value of a property, please contact us for a free consultation.
3 Beds
2 Baths
1,728 SqFt
SOLD DATE : 10/07/2021
Key Details
Sold Price $475,000
Property Type Single Family Home
Sub Type Single Family - Detached
Listing Status Sold
Purchase Type For Sale
Square Footage 1,728 sqft
Price per Sqft $274
Subdivision Fairway Oaks Estates
MLS Listing ID 6284474
Sold Date 10/07/21
Style Ranch
Bedrooms 3
HOA Y/N No
Year Built 1992
Annual Tax Amount $1,703
Tax Year 2020
Lot Size 0.364 Acres
Acres 0.36
Property Sub-Type Single Family - Detached
Source Arizona Regional Multiple Listing Service (ARMLS)
Property Description
DON'T WAIT TO SHOW THIS PROPERTY! SHOW IT TODAY! EPIC LOT & LOCATION! Lot is almost 16,000 sq ft, Backs to National Forest, Sides to a Seasonal Creek, on a Cul De Sac Street & is Across the street from the only public golf course in Payson!! The home is right down the street from Green Valley Park, close to Old Historic Main Street (w/ shops & restaurants), The Square footage does NOT include the 300 sq ft enclosed AZ Room! Wood Window Sills, Fireplace, Pantry, Double Door Entry & Built in Shelves in 3rd bedroom, Large Bedrooms, Master has vaulted ceilings, TWO Closets & private exit to backyard. 2 DEEP Linen closets, HVAC, built in shelving & cabinets in the garage, NEW ROOF 2018, NEW EXTERIOR PAINT 2020, Washer, Dryer,Fridge & Freezer all convey
Location
State AZ
County Gila
Community Fairway Oaks Estates
Direction HWY 87 to Main Street. Main st turns into Country Club Dr. Follow past park and golf course club house to Vista. Right on Vista. Left on Fairway Lane. House is on the right next to seasonal creek
Rooms
Other Rooms Family Room
Den/Bedroom Plus 3
Separate Den/Office N
Interior
Interior Features Vaulted Ceiling(s), Pantry, Double Vanity, Full Bth Master Bdrm
Heating Electric
Cooling Refrigeration, Ceiling Fan(s)
Flooring Carpet
Fireplaces Type 1 Fireplace
Fireplace Yes
SPA None
Exterior
Exterior Feature Covered Patio(s), Patio
Garage Spaces 2.0
Garage Description 2.0
Fence Chain Link
Pool No Pool
Utilities Available APS
Amenities Available None
Roof Type Composition
Private Pool No
Building
Lot Description Desert Back, Desert Front
Story 1
Builder Name Custom
Sewer Public Sewer
Water City Water
Architectural Style Ranch
Structure Type Covered Patio(s),Patio
New Construction No
Schools
Elementary Schools Out Of Maricopa Cnty
Middle Schools Out Of Maricopa Cnty
High Schools Out Of Maricopa Cnty
School District Out Of Area
Others
HOA Fee Include No Fees
Senior Community No
Tax ID 304-13-016
Ownership Fee Simple
Acceptable Financing Cash, Conventional, FHA, VA Loan
Horse Property N
Disclosures Seller Discl Avail
Possession Close Of Escrow
Listing Terms Cash, Conventional, FHA, VA Loan
Financing Cash
Read Less Info
Want to know what your home might be worth? Contact us for a FREE valuation!

Our team is ready to help you sell your home for the highest possible price ASAP

Copyright 2025 Arizona Regional Multiple Listing Service, Inc. All rights reserved.
Bought with Non-MLS Office
GET MORE INFORMATION

REALTOR® | Lic# BR632845000






