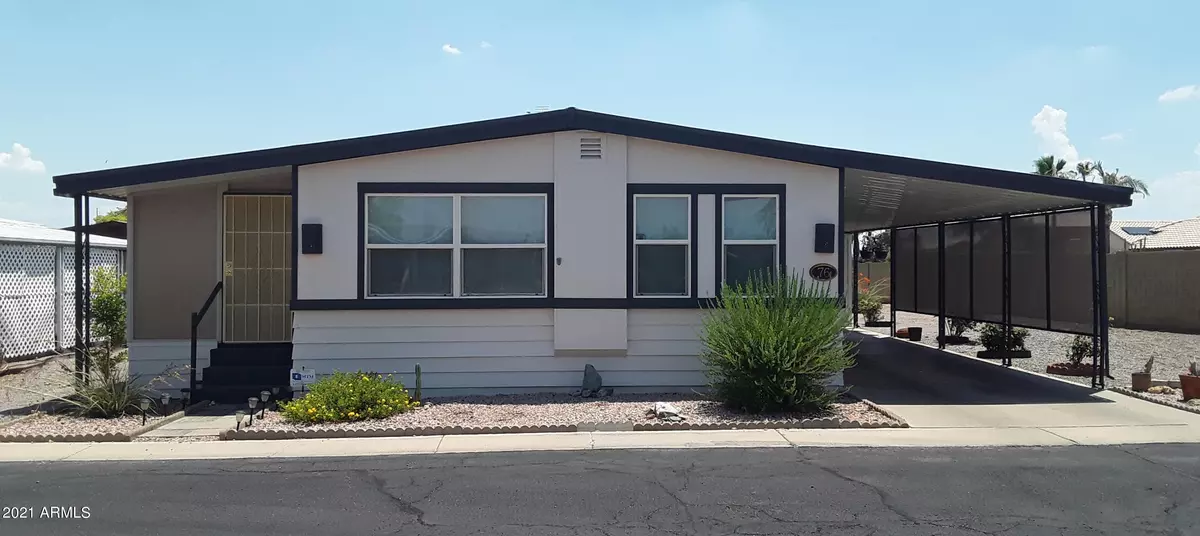$72,500
$74,900
3.2%For more information regarding the value of a property, please contact us for a free consultation.
2 Beds
1.75 Baths
1,056 SqFt
SOLD DATE : 10/27/2021
Key Details
Sold Price $72,500
Property Type Mobile Home
Sub Type Mfg/Mobile Housing
Listing Status Sold
Purchase Type For Sale
Square Footage 1,056 sqft
Price per Sqft $68
Subdivision Paradise Shadows Mobile Home Park
MLS Listing ID 6258096
Sold Date 10/27/21
Style Contemporary
Bedrooms 2
HOA Y/N No
Originating Board Arizona Regional Multiple Listing Service (ARMLS)
Land Lease Amount 639.0
Year Built 1979
Annual Tax Amount $156
Tax Year 2020
Property Description
Don't let this one pass by, Back on the Market, Buyer did not qualify. Beautifully updated Manufactured Home is Centrally located subdivision. Corner lot. Home offers a large enclosed patio, leading to front door and spacious great room with formal dining room with built in hutch., Kitchen is updated. Guest bedroom has it own full bathroom. Master is spacious with on suite with shower. Laminate wood floors throughout. 2 car covered parking w/nice size separate storage unit. Base lot rental is $550.00 per month plus applicable rental tax. Seller pays a additional amount of approx. $89.00 per month for Water, Sewer and Trash pick-up. 55+ community.
Location
State AZ
County Maricopa
Community Paradise Shadows Mobile Home Park
Direction North on Cave Creek past Union Hills to Utopia turn East (right) on Utopia to Complex entrance is on the Southside. Go straight to Community Center take a right, go to the end of the street. Left.
Rooms
Other Rooms Great Room
Master Bedroom Not split
Den/Bedroom Plus 2
Separate Den/Office N
Interior
Interior Features Breakfast Bar, Kitchen Island, 3/4 Bath Master Bdrm, High Speed Internet, Laminate Counters
Heating Electric
Cooling Refrigeration
Flooring Laminate, Wood
Fireplaces Number No Fireplace
Fireplaces Type None
Fireplace No
SPA None
Exterior
Exterior Feature Covered Patio(s), Screened in Patio(s), Storage
Carport Spaces 2
Fence None
Pool None
Community Features Community Pool, Near Bus Stop, Clubhouse
Utilities Available APS
Amenities Available Management, RV Parking
Waterfront No
Roof Type Composition,Built-Up
Private Pool No
Building
Lot Description Corner Lot, Gravel/Stone Front, Gravel/Stone Back
Story 1
Builder Name Cavco
Sewer Public Sewer
Water City Water
Architectural Style Contemporary
Structure Type Covered Patio(s),Screened in Patio(s),Storage
Schools
Elementary Schools Quail Run Elementary School
Middle Schools Vista Verde Middle School
High Schools Paradise Valley High School
School District Paradise Valley Unified District
Others
HOA Fee Include Sewer,Street Maint,Trash,Water
Senior Community Yes
Tax ID 213-19-008-E
Ownership Leasehold
Acceptable Financing Cash, Conventional
Horse Property N
Listing Terms Cash, Conventional
Financing Cash
Special Listing Condition Age Restricted (See Remarks)
Read Less Info
Want to know what your home might be worth? Contact us for a FREE valuation!

Our team is ready to help you sell your home for the highest possible price ASAP

Copyright 2024 Arizona Regional Multiple Listing Service, Inc. All rights reserved.
Bought with The Brokery
GET MORE INFORMATION

REALTOR® | Lic# BR632845000






