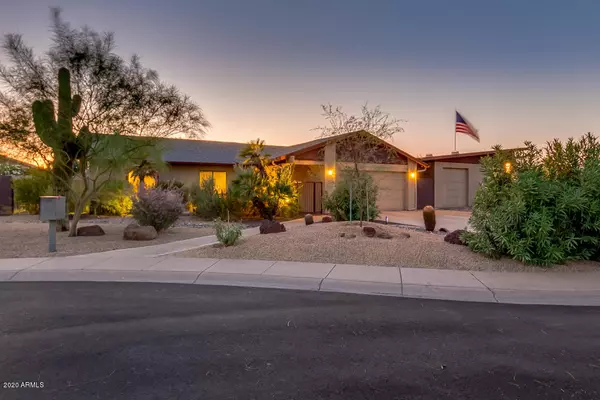$522,000
$495,000
5.5%For more information regarding the value of a property, please contact us for a free consultation.
3 Beds
2 Baths
1,541 SqFt
SOLD DATE : 10/23/2020
Key Details
Sold Price $522,000
Property Type Single Family Home
Sub Type Single Family - Detached
Listing Status Sold
Purchase Type For Sale
Square Footage 1,541 sqft
Price per Sqft $338
Subdivision Covey Unit 4
MLS Listing ID 6137825
Sold Date 10/23/20
Bedrooms 3
HOA Y/N No
Originating Board Arizona Regional Multiple Listing Service (ARMLS)
Year Built 1979
Annual Tax Amount $2,455
Tax Year 2020
Lot Size 0.431 Acres
Acres 0.43
Property Description
Simply Amazing! This property demonstrates the ''Extra'' In Extraordinary. Located in north-central Phoenix, this 1,649 sf, 3 bed/2 bath, single level home features vaulted ceilings, fireplace, open kitchen/family/dining room, and an attached 1,425 sf studio/workshop/garage, Situated on an almost ½ acre corner, cul-de-sac lot (No HOA), the studio is currently used as an artist studio, but is an ideal space for a woodworker, sculptor, painter, potter, trade person, mechanic, home business, or anyone wanting an extra space to call their own. Owned solar system (grandfathered for net metering) and almost new 20 SEER HVAC resulted in power bills of less than $12/month during this summers' record-breaking heat. Enjoy your sparkling pool or entertain in your very private back yard space.
Location
State AZ
County Maricopa
Community Covey Unit 4
Direction From Greenway, go south on Tatum Boulevard to Nisbet. Turn right (west) on Nisbet Road. Property is on the left (corner of Nisbet and 47th Place).
Rooms
Other Rooms Separate Workshop
Guest Accommodations 1230.0
Den/Bedroom Plus 3
Separate Den/Office N
Interior
Interior Features Breakfast Bar, Drink Wtr Filter Sys, Vaulted Ceiling(s), 3/4 Bath Master Bdrm, Double Vanity, Granite Counters
Heating Mini Split, Electric, ENERGY STAR Qualified Equipment
Cooling Refrigeration, Ceiling Fan(s)
Flooring Tile, Concrete
Fireplaces Type 1 Fireplace
Fireplace Yes
Window Features Skylight(s),Double Pane Windows
SPA None
Exterior
Garage Electric Door Opener, Detached
Garage Spaces 3.0
Garage Description 3.0
Fence Block
Pool Private
Utilities Available APS
Amenities Available None
Waterfront No
Roof Type Composition,Rolled/Hot Mop
Parking Type Electric Door Opener, Detached
Private Pool Yes
Building
Lot Description Desert Back, Desert Front, Cul-De-Sac
Story 1
Builder Name Unknown
Sewer Public Sewer
Water City Water
Schools
Elementary Schools Whispering Wind Academy
Middle Schools Sunrise Middle School
High Schools Paradise Valley High School
School District Paradise Valley Unified District
Others
HOA Fee Include No Fees
Senior Community No
Tax ID 215-70-017
Ownership Fee Simple
Acceptable Financing Cash, Conventional, FHA, VA Loan
Horse Property N
Listing Terms Cash, Conventional, FHA, VA Loan
Financing Conventional
Read Less Info
Want to know what your home might be worth? Contact us for a FREE valuation!

Our team is ready to help you sell your home for the highest possible price ASAP

Copyright 2024 Arizona Regional Multiple Listing Service, Inc. All rights reserved.
Bought with HomeSmart
GET MORE INFORMATION

REALTOR® | Lic# BR632845000






