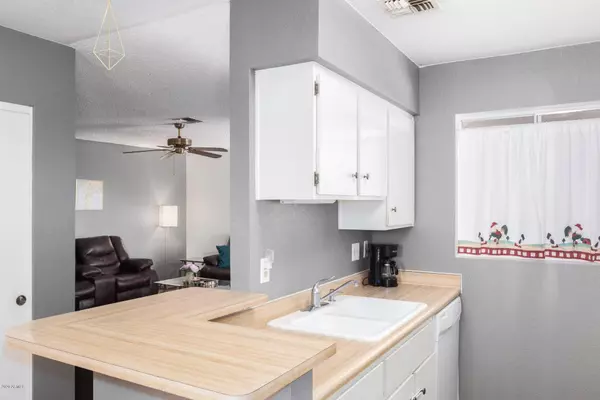$170,000
$170,000
For more information regarding the value of a property, please contact us for a free consultation.
2 Beds
2 Baths
994 SqFt
SOLD DATE : 08/04/2020
Key Details
Sold Price $170,000
Property Type Townhouse
Sub Type Townhouse
Listing Status Sold
Purchase Type For Sale
Square Footage 994 sqft
Price per Sqft $171
Subdivision La Crescenta Condominiums
MLS Listing ID 6095526
Sold Date 08/04/20
Bedrooms 2
HOA Fees $150/mo
HOA Y/N Yes
Year Built 1982
Annual Tax Amount $434
Tax Year 2019
Lot Size 1,108 Sqft
Acres 0.03
Property Sub-Type Townhouse
Source Arizona Regional Multiple Listing Service (ARMLS)
Property Description
Well cared for condo in the North Phoenix area, close to shopping and freeways. A cozy covered porch with tiled entry beckons you to stunning interior with laminate floors, ceiling fans, spacious living and dining areas, and perfect kitchen featuring breakfast bar, white cabinets, and large stainless steel fridge. This 2 bedroom condo has 2 Master Suites, both featuring walk in closets. Relax on one of the 2 quaint patios. Home has an abundance of storage, including a 3rd enclosed patio with outside access, perfect for bikes. All appliances, including washer and dryer convey. Desirable end unit and close to the sparkling community pool. These condos sell very quickly so don't wait, get your offer in ASAP!
Location
State AZ
County Maricopa
Community La Crescenta Condominiums
Direction North on 7th Ave, East on Yukon Dr, South on 6th Dr, East on Blackhawk, South on 5th, East on Pontiac. 2nd Building on the right. Unit is in the back, on the southwest corner of the building.
Rooms
Master Bedroom Downstairs
Den/Bedroom Plus 2
Separate Den/Office N
Interior
Interior Features High Speed Internet, Master Downstairs, Pantry, 2 Master Baths, 3/4 Bath Master Bdrm, Full Bth Master Bdrm
Heating Electric
Cooling Central Air
Flooring Laminate, Tile
Fireplaces Type None
Fireplace No
Appliance Electric Cooktop
SPA None
Exterior
Parking Features Assigned
Carport Spaces 1
Fence None
Pool None
Community Features Community Spa, Community Pool, Biking/Walking Path
Roof Type Built-Up
Porch Covered Patio(s), Patio
Building
Story 1
Unit Features Ground Level
Builder Name Unknown
Sewer Public Sewer
Water City Water
New Construction No
Schools
Elementary Schools Esperanza Elementary School
Middle Schools Deer Valley Middle School
High Schools Barry Goldwater High School
School District Deer Valley Unified District
Others
HOA Name La Crescenta
HOA Fee Include Roof Repair,Insurance,Sewer,Pest Control,Maintenance Grounds,Street Maint,Trash,Water,Roof Replacement,Maintenance Exterior
Senior Community No
Tax ID 209-10-271-B
Ownership Fee Simple
Acceptable Financing Cash, Conventional, FHA, VA Loan
Horse Property N
Listing Terms Cash, Conventional, FHA, VA Loan
Financing Conventional
Read Less Info
Want to know what your home might be worth? Contact us for a FREE valuation!

Our team is ready to help you sell your home for the highest possible price ASAP

Copyright 2025 Arizona Regional Multiple Listing Service, Inc. All rights reserved.
Bought with Realty ONE Group
GET MORE INFORMATION
REALTOR® | Lic# BR632845000






