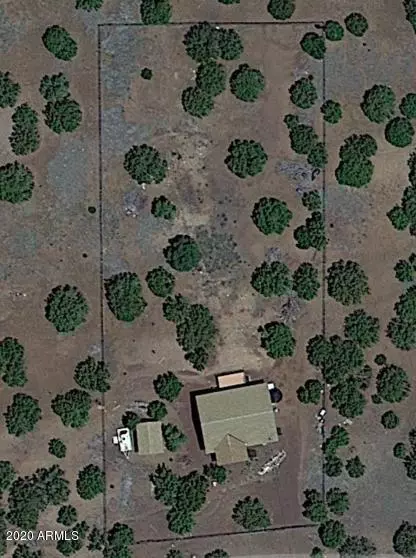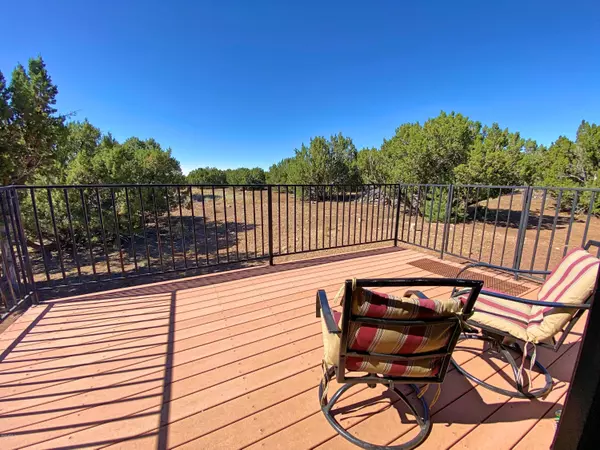$157,000
$159,500
1.6%For more information regarding the value of a property, please contact us for a free consultation.
3 Beds
2 Baths
1,200 SqFt
SOLD DATE : 09/19/2020
Key Details
Sold Price $157,000
Property Type Single Family Home
Sub Type Single Family Residence
Listing Status Sold
Purchase Type For Sale
Square Footage 1,200 sqft
Price per Sqft $130
Subdivision Tamarron Ranch Unit 9
MLS Listing ID 6094152
Sold Date 09/19/20
Bedrooms 3
HOA Y/N No
Year Built 2010
Annual Tax Amount $19
Tax Year 2019
Lot Size 1.257 Acres
Acres 1.26
Property Sub-Type Single Family Residence
Property Description
Looking for a secluded slice of heaven? Look no further than this newer 3 BR, 2 BA home in Vernon! Just 20 mins from the amenities of Show Low, this well cared for home on a fully fenced acre has a lot to offer! Great use of space, open floorplan w/ room for everyone! Cozy in the winter, nice & cool w/ Central AC in the summer! Enjoy the beautiful wood laminate floors, granite-look counters, & upgraded cabinets. Pantry + mud room/laundry room too! Outside you'll find 2 RV access gates & large storage shed/garage. Covered front deck & a 2nd deck out back to take in your secluded views! Original owner, this home has only been lightly used as a vacation home so it's in pristine condition! Easily haul water to 2500 gal water tank w/ included mobile tank + trailer! Sold mostly furnished! Hurry!
Location
State AZ
County Apache
Community Tamarron Ranch Unit 9
Direction West on HWY 60 to the Y, left at the Y, then left at Stanford Rd. Go North 3 miles to #8165 - look for the white picket fence. Turn left to house on the tight. Lockbox on exterior gate. No sign.
Rooms
Other Rooms Great Room
Master Bedroom Split
Den/Bedroom Plus 3
Separate Den/Office N
Interior
Interior Features High Speed Internet, Master Downstairs, Breakfast Bar, 9+ Flat Ceilings, Furnished(See Rmrks), No Interior Steps, Kitchen Island, Pantry, Full Bth Master Bdrm, Laminate Counters
Heating Electric
Cooling Central Air, Ceiling Fan(s), Programmable Thmstat
Flooring Carpet, Laminate, Tile
Fireplaces Type Fire Pit, None
Fireplace No
Window Features Dual Pane
Appliance Electric Cooktop
SPA None
Laundry Wshr/Dry HookUp Only
Exterior
Exterior Feature Balcony, Storage
Parking Features RV Access/Parking, RV Gate
Fence Chain Link
Pool None
View Mountain(s)
Roof Type Composition
Porch Covered Patio(s)
Private Pool No
Building
Lot Description Cul-De-Sac, Dirt Front, Dirt Back, Gravel/Stone Front, Gravel/Stone Back
Story 1
Builder Name Custom
Sewer Septic Tank
Water Hauled
Structure Type Balcony,Storage
New Construction No
Schools
Elementary Schools Out Of Maricopa Cnty
Middle Schools Out Of Maricopa Cnty
High Schools Out Of Maricopa Cnty
Others
HOA Fee Include No Fees
Senior Community No
Tax ID 107-48-073-L
Ownership Fee Simple
Acceptable Financing Cash, Conventional, 1031 Exchange, FHA, USDA Loan, VA Loan
Horse Property Y
Disclosures Seller Discl Avail
Possession Close Of Escrow
Listing Terms Cash, Conventional, 1031 Exchange, FHA, USDA Loan, VA Loan
Financing FHA
Read Less Info
Want to know what your home might be worth? Contact us for a FREE valuation!

Our team is ready to help you sell your home for the highest possible price ASAP

Copyright 2025 Arizona Regional Multiple Listing Service, Inc. All rights reserved.
Bought with Non-MLS Office
GET MORE INFORMATION

REALTOR® | Lic# BR632845000






