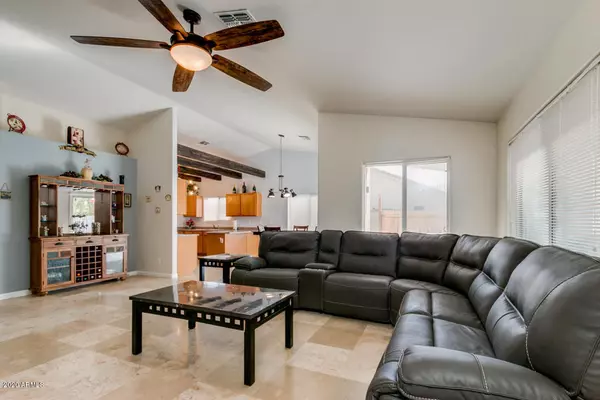$287,000
$287,000
For more information regarding the value of a property, please contact us for a free consultation.
3 Beds
2 Baths
1,760 SqFt
SOLD DATE : 06/08/2020
Key Details
Sold Price $287,000
Property Type Single Family Home
Sub Type Single Family - Detached
Listing Status Sold
Purchase Type For Sale
Square Footage 1,760 sqft
Price per Sqft $163
Subdivision Citrus Heights Addition
MLS Listing ID 6049216
Sold Date 06/08/20
Bedrooms 3
HOA Fees $102/mo
HOA Y/N Yes
Originating Board Arizona Regional Multiple Listing Service (ARMLS)
Year Built 2002
Annual Tax Amount $1,680
Tax Year 2019
Lot Size 9,739 Sqft
Acres 0.22
Property Description
Get ready to fall in love with this single level home now available on a cul-de-sac lot in popular Phoenix! Providing an easy care gravel front landscaping. Welcoming interior gives you 3 bed, 2 bath, office / den, or use as a 4th bedroom, windows that bring in so much natural light, travertine tile, designer paint tones, and vaulted ceilings. Dreamy eat-in kitchen includes everything you need; sparkling stainless steel appliances, luxurious lighting, breakfast bar, honey oak cabinetry, and plenty counter space. Inside this bright master bedroom you will find a perfectly sized walk-in closet and spotless full bath with dual sinks, separate tub, and step-in shower. Huge white canvas backyard with covered patio is ready for your landscaping ideas. Great location in a quiet neighborhood!
Location
State AZ
County Maricopa
Community Citrus Heights Addition
Direction Head east on E Baseline Rd toward S 9th St, Turn right onto S 12th St, Turn right onto E Ian Dr. Property will be on the left.
Rooms
Other Rooms Great Room
Den/Bedroom Plus 4
Separate Den/Office Y
Interior
Interior Features Eat-in Kitchen, Breakfast Bar, No Interior Steps, Vaulted Ceiling(s), Pantry, Double Vanity, Full Bth Master Bdrm, Separate Shwr & Tub, High Speed Internet
Heating Natural Gas
Cooling Refrigeration, Ceiling Fan(s)
Flooring Carpet, Tile
Fireplaces Number No Fireplace
Fireplaces Type None
Fireplace No
Window Features Double Pane Windows
SPA None
Exterior
Exterior Feature Covered Patio(s)
Garage Electric Door Opener
Garage Spaces 2.0
Garage Description 2.0
Fence Block, Wrought Iron
Pool None
Landscape Description Irrigation Front
Community Features Biking/Walking Path
Utilities Available SRP
Amenities Available Management
Waterfront No
View Mountain(s)
Roof Type Tile
Parking Type Electric Door Opener
Private Pool No
Building
Lot Description Dirt Back, Gravel/Stone Front, Irrigation Front
Story 1
Builder Name Rising Star
Sewer Public Sewer
Water City Water
Structure Type Covered Patio(s)
Schools
Elementary Schools Roosevelt Elementary School
Middle Schools Roosevelt Elementary School
High Schools South Mountain High School
School District Phoenix Union High School District
Others
HOA Name Citrus Heights Addit
HOA Fee Include Maintenance Grounds
Senior Community No
Tax ID 300-20-126
Ownership Fee Simple
Acceptable Financing Cash, Conventional, FHA, VA Loan
Horse Property N
Listing Terms Cash, Conventional, FHA, VA Loan
Financing FHA
Read Less Info
Want to know what your home might be worth? Contact us for a FREE valuation!

Our team is ready to help you sell your home for the highest possible price ASAP

Copyright 2024 Arizona Regional Multiple Listing Service, Inc. All rights reserved.
Bought with Realty Executives
GET MORE INFORMATION

REALTOR® | Lic# BR632845000






