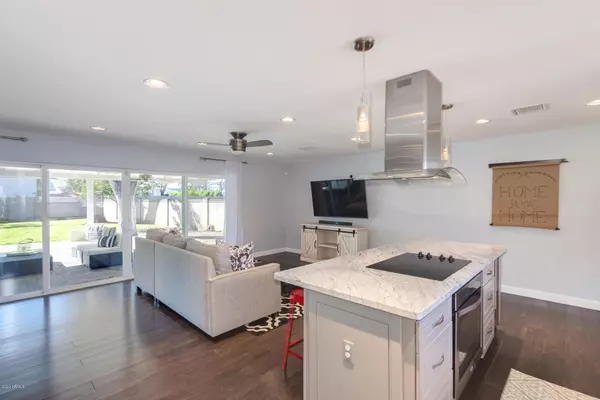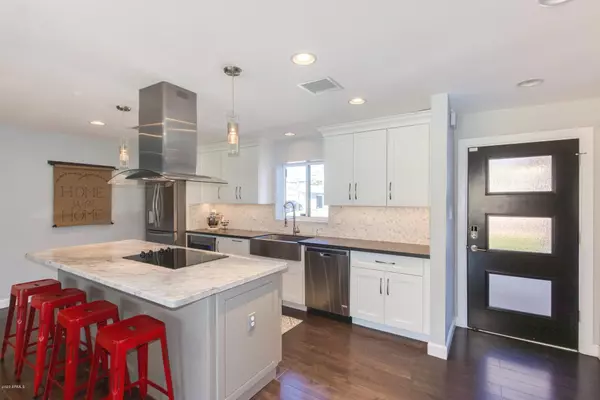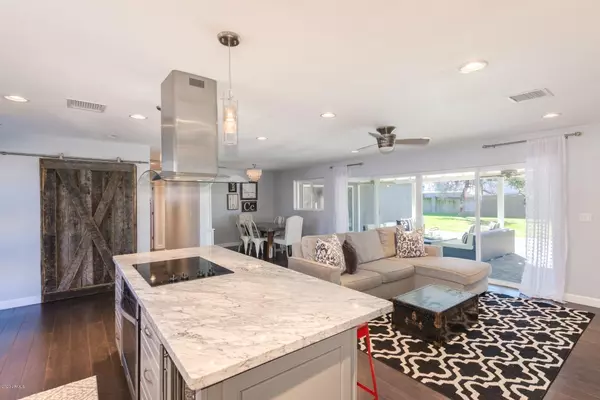$480,000
$480,000
For more information regarding the value of a property, please contact us for a free consultation.
3 Beds
2 Baths
1,655 SqFt
SOLD DATE : 02/28/2020
Key Details
Sold Price $480,000
Property Type Single Family Home
Sub Type Single Family - Detached
Listing Status Sold
Purchase Type For Sale
Square Footage 1,655 sqft
Price per Sqft $290
Subdivision Roberts Estates
MLS Listing ID 6030559
Sold Date 02/28/20
Style Ranch
Bedrooms 3
HOA Y/N No
Originating Board Arizona Regional Multiple Listing Service (ARMLS)
Year Built 1954
Annual Tax Amount $2,442
Tax Year 2019
Lot Size 9,740 Sqft
Acres 0.22
Property Description
''Alexa all lights on'', ''Alexa patio lights 50%''. Control the lighting and temperature with Alexa or on your phone. This smart home not only is beautifully updated with gorgeous hardwood floors, open floor plan, and a modern kitchen. It also has a brand new roof and air-conditioner! The eat-in kitchen has custom white cabinets (with lighting beneath), quartz counters, marble topped island with breakfast bar and electric cook top with an oven below. The microwave is located in the lower cabinets to add to sleek and open feel of this kitchen. A sliding barn door off the kitchen leads to the laundry room with a sink. The family & dining area has a 12 ft sliding door to create that desirable indoor/outdoor living and brings in a ton of natural light. This level of design continues with an 8ft sliding door in the master suite, a gorgeous bath that includes a double vanity, water closet, and oversized tiled shower. The huge walk-in closet is also off the bathroom to make the morning routine a breeze. The backyard has a large covered patio with pavers and grassy area with mature trees. These trees are priceless and keep your backyard cooler and air conditioner bills down. You'll never run out of entertainment options with this home being walking distance to restaurant row on 7th st (Bevy, Revolu, Otro, Mora, Culinary Drop Out, Stock n Stable, Publico Italian Eatery and more). The convince of this home being in the Madison school district and close to the 51 means you can get anywhere in the valley quickly. This is a must see! Add it to your tour today!
Location
State AZ
County Maricopa
Community Roberts Estates
Direction North on 7th St, Right on Claremont St. Home is on the right.
Rooms
Other Rooms Great Room
Master Bedroom Downstairs
Den/Bedroom Plus 3
Ensuite Laundry Wshr/Dry HookUp Only
Separate Den/Office N
Interior
Interior Features Master Downstairs, Breakfast Bar, 9+ Flat Ceilings, Kitchen Island, Double Vanity, High Speed Internet
Laundry Location Wshr/Dry HookUp Only
Heating Electric
Cooling Refrigeration, Ceiling Fan(s)
Flooring Carpet, Tile, Wood
Fireplaces Number No Fireplace
Fireplaces Type None
Fireplace No
Window Features ENERGY STAR Qualified Windows
SPA None
Laundry Wshr/Dry HookUp Only
Exterior
Exterior Feature Covered Patio(s), Patio
Garage Electric Door Opener
Garage Spaces 1.0
Garage Description 1.0
Fence Block
Pool None
Landscape Description Irrigation Back, Irrigation Front
Utilities Available APS, SW Gas
Amenities Available None
Waterfront No
Roof Type Composition
Parking Type Electric Door Opener
Private Pool No
Building
Lot Description Grass Front, Grass Back, Irrigation Front, Irrigation Back
Story 1
Builder Name Unknown
Sewer Public Sewer
Water City Water
Architectural Style Ranch
Structure Type Covered Patio(s),Patio
Schools
Elementary Schools Madison Park School
Middle Schools Madison Rose Lane School
High Schools Camelback High School
School District Phoenix Union High School District
Others
HOA Fee Include No Fees
Senior Community No
Tax ID 161-15-049
Ownership Fee Simple
Acceptable Financing Cash, Conventional, 1031 Exchange, FHA, VA Loan
Horse Property N
Listing Terms Cash, Conventional, 1031 Exchange, FHA, VA Loan
Financing Conventional
Read Less Info
Want to know what your home might be worth? Contact us for a FREE valuation!

Our team is ready to help you sell your home for the highest possible price ASAP

Copyright 2024 Arizona Regional Multiple Listing Service, Inc. All rights reserved.
Bought with eXp Realty
GET MORE INFORMATION

REALTOR® | Lic# BR632845000






