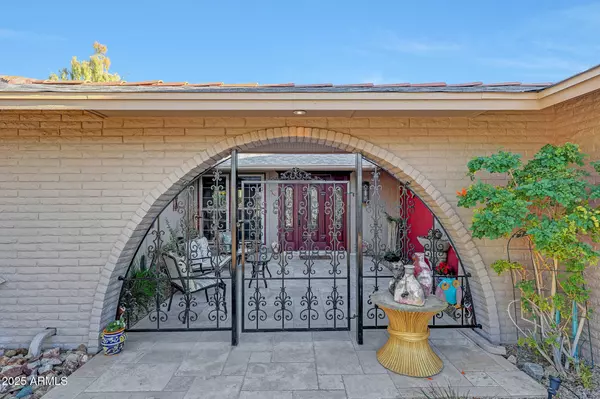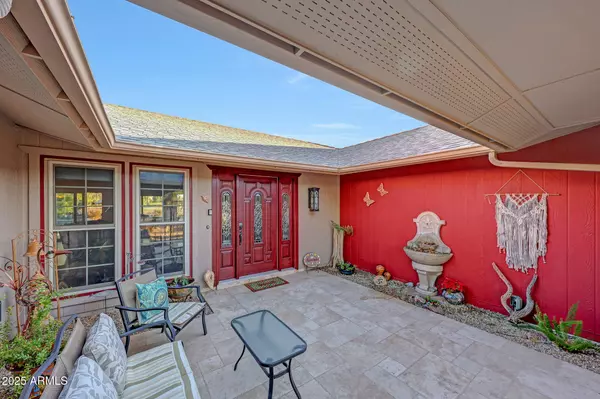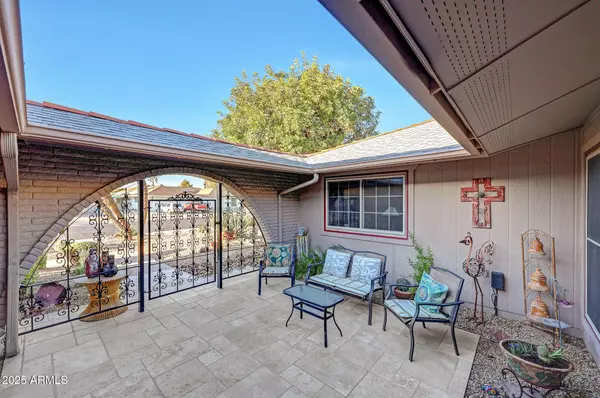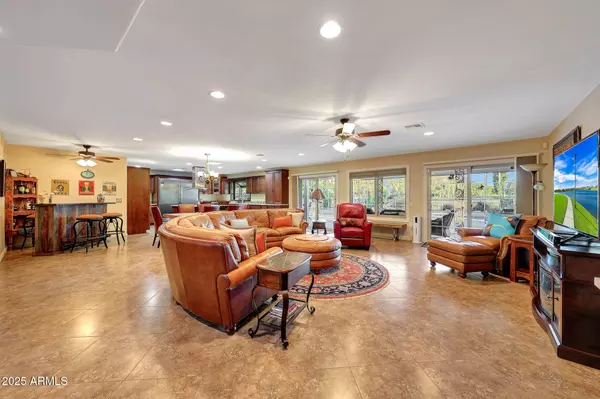
3 Beds
2 Baths
2,150 SqFt
3 Beds
2 Baths
2,150 SqFt
Key Details
Property Type Single Family Home
Sub Type Single Family Residence
Listing Status Active
Purchase Type For Sale
Square Footage 2,150 sqft
Price per Sqft $260
Subdivision Sun City Unit 51
MLS Listing ID 6947354
Style Ranch
Bedrooms 3
HOA Fees $675/ann
HOA Y/N Yes
Year Built 1977
Annual Tax Amount $2,612
Tax Year 2025
Lot Size 0.344 Acres
Acres 0.34
Property Sub-Type Single Family Residence
Source Arizona Regional Multiple Listing Service (ARMLS)
Property Description
The backyard is an entertainer's dream with a freshly tiled heated pool, covered patio, built-in BBQ, and multiple seating areas overlooking the fairway, perfect for birdwatching too! An arbor leads to the RV gate, and the roof has been recently replaced for added peace of mind. Inside, the open floorplan features a stunning kitchen with upgraded cabinetry, a large island with five-burner induction cooktop, double wall ovens, and a stainless steel refrigerator. The kitchen opens to a bright dining area and spacious great room, where two Arcadia doors extend the living space to the covered patio. Replaced dual-pane windows provide comfort and energy efficiency throughout.
The split layout offers privacy, with the primary suite featuring a huge walk-in closet, an additional storage closet, and direct patio access with a privacy hedge. Two generous secondary bedrooms each include walk-in closets and ceiling fans. The oversized laundry room offers shelving, a work or office space, a tankless water heater, and backyard access as well as a Murphy bed for additional comfort when the guests arrive! This home truly captures Arizona living and resort-style comfort, golf course views, and timeless design all in one.
Location
State AZ
County Maricopa
Community Sun City Unit 51
Area Maricopa
Direction N to Willowcreek Cir and turn E (R); property is on the S (R) side of the street. Welcome home!
Rooms
Other Rooms Great Room
Master Bedroom Split
Den/Bedroom Plus 3
Separate Den/Office N
Interior
Interior Features High Speed Internet, Granite Counters, Double Vanity, Breakfast Bar, No Interior Steps, Pantry, 3/4 Bath Master Bdrm
Heating Electric
Cooling Central Air
Flooring Carpet, Tile
Fireplace No
Window Features Skylight(s),Dual Pane,Vinyl Frame
Appliance Built-In Electric Oven
SPA None
Exterior
Exterior Feature Private Yard, Storage, Built-in Barbecue
Parking Features RV Gate, Garage Door Opener, Direct Access
Garage Spaces 2.0
Garage Description 2.0
Fence Wrought Iron
Pool Play Pool, Heated
Community Features Racquetball, Golf, Pickleball, Community Spa, Community Spa Htd, Community Media Room, Tennis Court(s), Biking/Walking Path, Fitness Center
Utilities Available APS
View Golf Course
Roof Type Composition
Accessibility Bath Grab Bars
Porch Covered Patio(s), Patio
Total Parking Spaces 2
Private Pool Yes
Building
Lot Description North/South Exposure, Sprinklers In Rear, Sprinklers In Front, Desert Back, Desert Front, On Golf Course, Synthetic Grass Back, Auto Timer H2O Front, Auto Timer H2O Back
Story 1
Builder Name Del Webb
Sewer Private Sewer
Water Pvt Water Company
Architectural Style Ranch
Structure Type Private Yard,Storage,Built-in Barbecue
New Construction No
Schools
Elementary Schools Adult
Middle Schools Adult
High Schools Adult
School District Adult
Others
HOA Name SCHOA
HOA Fee Include Maintenance Grounds
Senior Community Yes
Tax ID 200-96-307
Ownership Fee Simple
Acceptable Financing Cash, Conventional
Horse Property N
Disclosures Seller Discl Avail
Possession Close Of Escrow
Listing Terms Cash, Conventional
Special Listing Condition Age Restricted (See Remarks), FIRPTA may apply

Copyright 2025 Arizona Regional Multiple Listing Service, Inc. All rights reserved.
GET MORE INFORMATION

REALTOR® | Lic# BR632845000






