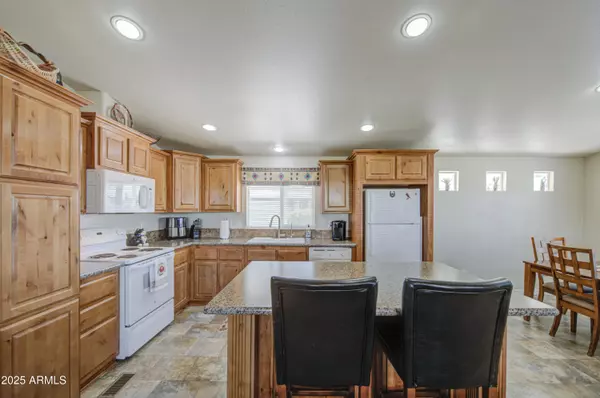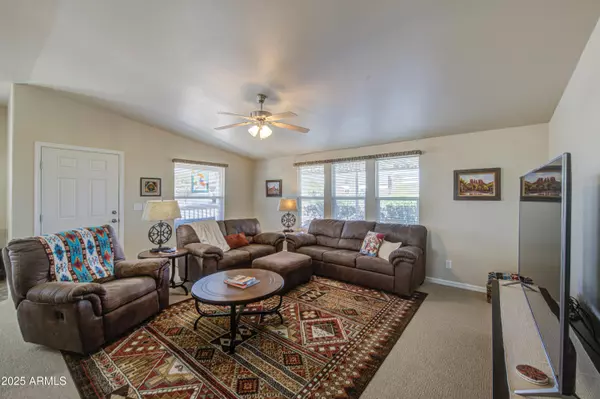
3 Beds
2 Baths
1,569 SqFt
3 Beds
2 Baths
1,569 SqFt
Key Details
Property Type Mobile Home
Sub Type Mfg/Mobile Housing
Listing Status Active
Purchase Type For Sale
Square Footage 1,569 sqft
Price per Sqft $168
Subdivision Florence Gardens
MLS Listing ID 6947107
Style Ranch
Bedrooms 3
HOA Fees $549/ann
HOA Y/N Yes
Year Built 2017
Annual Tax Amount $948
Tax Year 2024
Lot Size 6,032 Sqft
Acres 0.14
Property Sub-Type Mfg/Mobile Housing
Source Arizona Regional Multiple Listing Service (ARMLS)
Property Description
The bedrooms are ample room for guests. The primary bedroom has beautiful furniture and a walk in closet as well as gorgeous bathroom with double sinks. There is a full size walk in shower and linen closet. This home is waiting for you to just bring your clothes and toothbrush!
Location
State AZ
County Pinal
Community Florence Gardens
Area Pinal
Direction Hwy. 79 to entrance to Florence Gardens (Gila) go right at stop sign (Florence Blvd.) go left on Cochise, go right on Wisconsin Ave. to home.
Rooms
Other Rooms Separate Workshop, Family Room
Den/Bedroom Plus 3
Separate Den/Office N
Interior
Interior Features High Speed Internet, Double Vanity, Breakfast Bar, Furnished(See Rmrks), Vaulted Ceiling(s), Kitchen Island, Pantry, 3/4 Bath Master Bdrm, Laminate Counters
Heating Electric
Cooling Central Air, Ceiling Fan(s)
Flooring Carpet, Vinyl
Fireplace No
Window Features Low-Emissivity Windows,Dual Pane
Appliance Water Purifier
SPA None
Exterior
Exterior Feature Storage
Parking Features RV Access/Parking, Separate Strge Area, Golf Cart Garage
Carport Spaces 2
Fence None
Community Features Golf, Pickleball, Community Spa, Community Spa Htd, Community Media Room, Biking/Walking Path, Fitness Center
Utilities Available Other Electric (See Remarks)
Roof Type Composition
Porch Covered Patio(s), Patio
Private Pool No
Building
Lot Description North/South Exposure, Gravel/Stone Front, Gravel/Stone Back
Story 1
Builder Name Cavco
Sewer Public Sewer
Water City Water
Architectural Style Ranch
Structure Type Storage
New Construction No
Schools
Elementary Schools Adult
Middle Schools Adult
High Schools Adult
School District Adult
Others
HOA Name FGHOA
HOA Fee Include Maintenance Grounds
Senior Community Yes
Tax ID 200-53-261
Ownership Fee Simple
Acceptable Financing Cash, Conventional, FHA, VA Loan
Horse Property N
Disclosures Seller Discl Avail
Possession Close Of Escrow
Listing Terms Cash, Conventional, FHA, VA Loan
Special Listing Condition Age Restricted (See Remarks)

Copyright 2025 Arizona Regional Multiple Listing Service, Inc. All rights reserved.
GET MORE INFORMATION

REALTOR® | Lic# BR632845000






