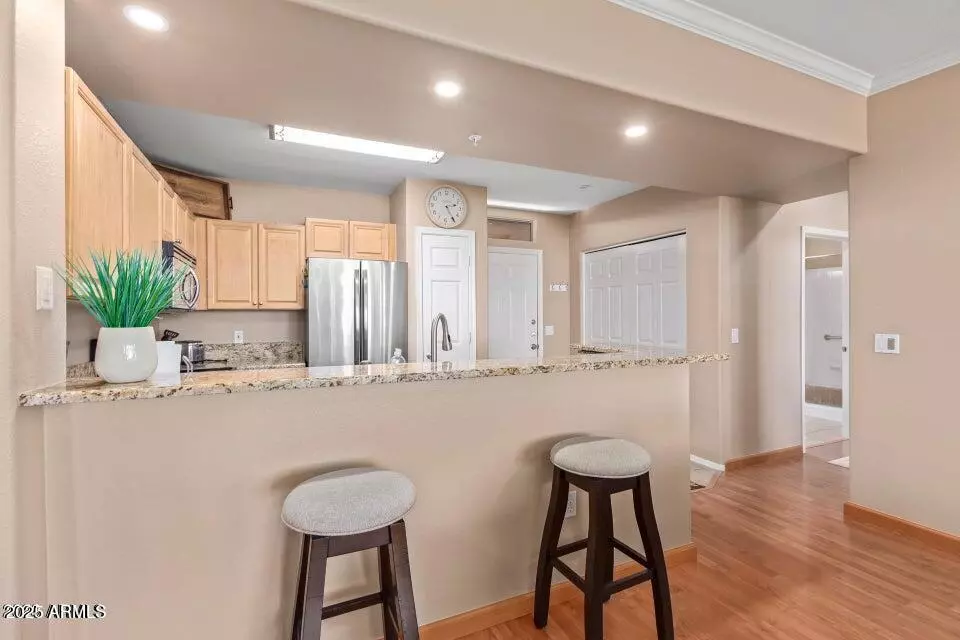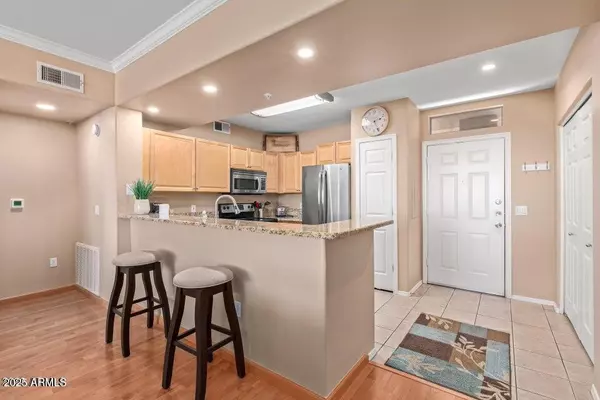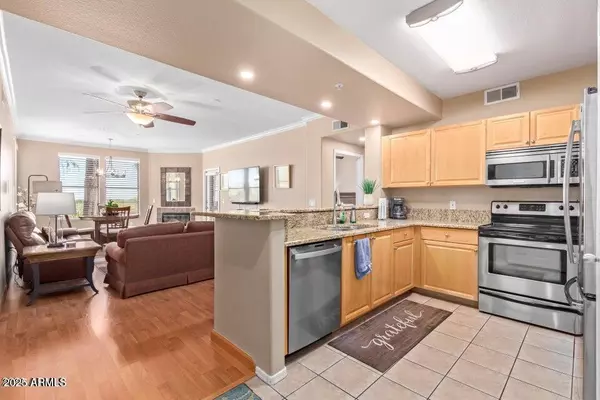
2 Beds
2 Baths
1,148 SqFt
2 Beds
2 Baths
1,148 SqFt
Key Details
Property Type Condo, Apartment
Sub Type Apartment
Listing Status Active
Purchase Type For Rent
Square Footage 1,148 sqft
Subdivision Venu At Grayhawk Condominium
MLS Listing ID 6946958
Bedrooms 2
HOA Y/N Yes
Year Built 2000
Lot Size 115 Sqft
Property Sub-Type Apartment
Source Arizona Regional Multiple Listing Service (ARMLS)
Property Description
Location
State AZ
County Maricopa
Community Venu At Grayhawk Condominium
Area Maricopa
Direction From the 101, exit N on Scottsdale Rd. Continue to Thompson Peak Prkwy. East/R to 76th St(light). South/R to Venu/near end of road/on L. Thru gates, R, & park immediately in Guest Prking. Bldg 39.
Rooms
Other Rooms Great Room
Master Bedroom Split
Den/Bedroom Plus 2
Separate Den/Office N
Interior
Interior Features High Speed Internet, Granite Counters, Breakfast Bar, Pantry, Full Bth Master Bdrm
Heating Natural Gas
Cooling Central Air, Ceiling Fan(s), Programmable Thmstat
Flooring Laminate, Tile
Fireplaces Type Fireplace Living Rm
Furnishings Furnished
Fireplace Yes
SPA None
Laundry Dryer Included, Inside, Washer Included
Exterior
Parking Features Garage Door Opener, Assigned
Garage Spaces 1.0
Garage Description 1.0
Fence Wrought Iron
Community Features Golf, Gated, Community Spa Htd, Community Media Room, Concierge, Tennis Court(s), Biking/Walking Path, Clubhouse, Fitness Center
Utilities Available APS
View City Lights, Mountain(s)
Roof Type Tile
Porch Covered Patio(s)
Total Parking Spaces 1
Private Pool No
Building
Lot Description Desert Back, Desert Front, Grass Back
Story 3
Builder Name Unknown
Sewer Public Sewer
Water City Water
New Construction No
Schools
Elementary Schools Grayhawk Elementary School
Middle Schools Mountain Trail Middle School
High Schools Pinnacle High School
School District Paradise Valley Unified District
Others
Pets Allowed Call
HOA Name Vision
Senior Community No
Tax ID 212-46-443
Horse Property N
Disclosures Agency Discl Req, Seller Discl Avail
Possession Refer to Date Availb

Copyright 2025 Arizona Regional Multiple Listing Service, Inc. All rights reserved.
GET MORE INFORMATION

REALTOR® | Lic# BR632845000






