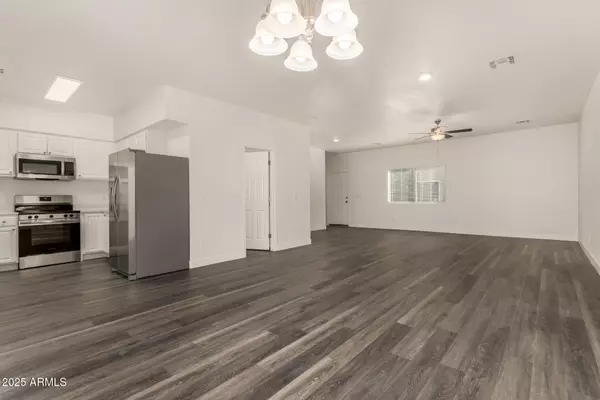
3 Beds
2.5 Baths
1,767 SqFt
3 Beds
2.5 Baths
1,767 SqFt
Key Details
Property Type Townhouse
Sub Type Townhouse
Listing Status Active
Purchase Type For Rent
Square Footage 1,767 sqft
Subdivision Paradise Mountain Shadows Lot 1-59 Tr A-F
MLS Listing ID 6946791
Bedrooms 3
HOA Y/N Yes
Year Built 2007
Lot Size 1,612 Sqft
Acres 0.04
Property Sub-Type Townhouse
Source Arizona Regional Multiple Listing Service (ARMLS)
Property Description
Location
State AZ
County Maricopa
Community Paradise Mountain Shadows Lot 1-59 Tr A-F
Area Maricopa
Direction NORTH ON 29TH STREET TO TRACY, WEST ON TRACY TO 2838 BUILDING ON NORTH SIDE OF STREET.
Rooms
Other Rooms Great Room
Den/Bedroom Plus 3
Separate Den/Office N
Interior
Interior Features High Speed Internet, Double Vanity, Eat-in Kitchen, Full Bth Master Bdrm
Heating Electric
Cooling Central Air, Ceiling Fan(s)
Flooring Carpet, Tile
Furnishings Unfurnished
Fireplace No
SPA None
Laundry Dryer Included, Inside, Washer Included
Exterior
Parking Features Garage Door Opener
Garage Spaces 2.0
Garage Description 2.0
Fence Block
Utilities Available APS
Roof Type Built-Up
Porch Patio
Total Parking Spaces 2
Private Pool No
Building
Lot Description Gravel/Stone Front, Grass Front
Story 2
Builder Name UNKNOWN
Sewer Public Sewer
Water City Water
New Construction No
Schools
Elementary Schools Palomino Primary School
Middle Schools Greenway Middle School
High Schools North Canyon High School
School District Paradise Valley Unified District
Others
Pets Allowed Lessor Approval
HOA Name Paradise Mtn Shadows
Senior Community No
Tax ID 214-38-193
Horse Property N
Disclosures Other (See Remarks)
Special Listing Condition Owner/Agent

Copyright 2025 Arizona Regional Multiple Listing Service, Inc. All rights reserved.
GET MORE INFORMATION

REALTOR® | Lic# BR632845000






