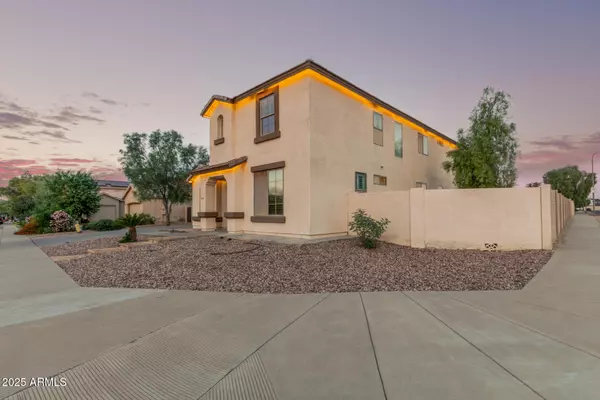
5 Beds
3 Baths
4,113 SqFt
5 Beds
3 Baths
4,113 SqFt
Key Details
Property Type Single Family Home
Sub Type Single Family Residence
Listing Status Active
Purchase Type For Sale
Square Footage 4,113 sqft
Price per Sqft $164
Subdivision Lantana Estates
MLS Listing ID 6946272
Style Contemporary
Bedrooms 5
HOA Fees $44/mo
HOA Y/N Yes
Year Built 2005
Annual Tax Amount $3,484
Tax Year 2024
Lot Size 0.254 Acres
Acres 0.25
Property Sub-Type Single Family Residence
Source Arizona Regional Multiple Listing Service (ARMLS)
Property Description
Location
State AZ
County Maricopa
Community Lantana Estates
Area Maricopa
Direction Head east on Baseline Rd, Turn left onto 24th Ave, Turn left onto Ellis St, Turn right onto 25th Dr. Property will be on the right.
Rooms
Other Rooms Loft, Great Room, Family Room, BonusGame Room
Master Bedroom Upstairs
Den/Bedroom Plus 7
Separate Den/Office N
Interior
Interior Features High Speed Internet, Double Vanity, Upstairs, Eat-in Kitchen, Breakfast Bar, Vaulted Ceiling(s), Kitchen Island, Pantry, Full Bth Master Bdrm, Separate Shwr & Tub, Laminate Counters
Heating Natural Gas
Cooling Central Air, Ceiling Fan(s), Other, See Remarks
Flooring Carpet, Vinyl, Tile
Fireplace No
Window Features Solar Screens,Dual Pane
SPA None
Laundry Wshr/Dry HookUp Only
Exterior
Exterior Feature Private Yard
Parking Features Tandem Garage, RV Gate, Garage Door Opener, Direct Access
Garage Spaces 3.0
Garage Description 3.0
Fence Block
Community Features Playground, Biking/Walking Path
Utilities Available SRP
Roof Type Tile
Porch Covered Patio(s), Patio
Total Parking Spaces 3
Private Pool No
Building
Lot Description Alley, Corner Lot, Desert Front, Gravel/Stone Front, Grass Back
Story 2
Builder Name Richmond Homes
Sewer Public Sewer
Water City Water
Architectural Style Contemporary
Structure Type Private Yard
New Construction No
Schools
Elementary Schools Ed & Verma Pastor Elementary School
Middle Schools Ed & Verma Pastor Elementary School
High Schools Cesar Chavez High School
School District Phoenix Union High School District
Others
HOA Name Lantana Estates
HOA Fee Include Maintenance Grounds
Senior Community No
Tax ID 105-91-648
Ownership Fee Simple
Acceptable Financing Cash, Conventional, 1031 Exchange, FHA, VA Loan
Horse Property N
Disclosures Agency Discl Req, None, Seller Discl Avail
Possession Close Of Escrow
Listing Terms Cash, Conventional, 1031 Exchange, FHA, VA Loan

Copyright 2025 Arizona Regional Multiple Listing Service, Inc. All rights reserved.
GET MORE INFORMATION

REALTOR® | Lic# BR632845000






