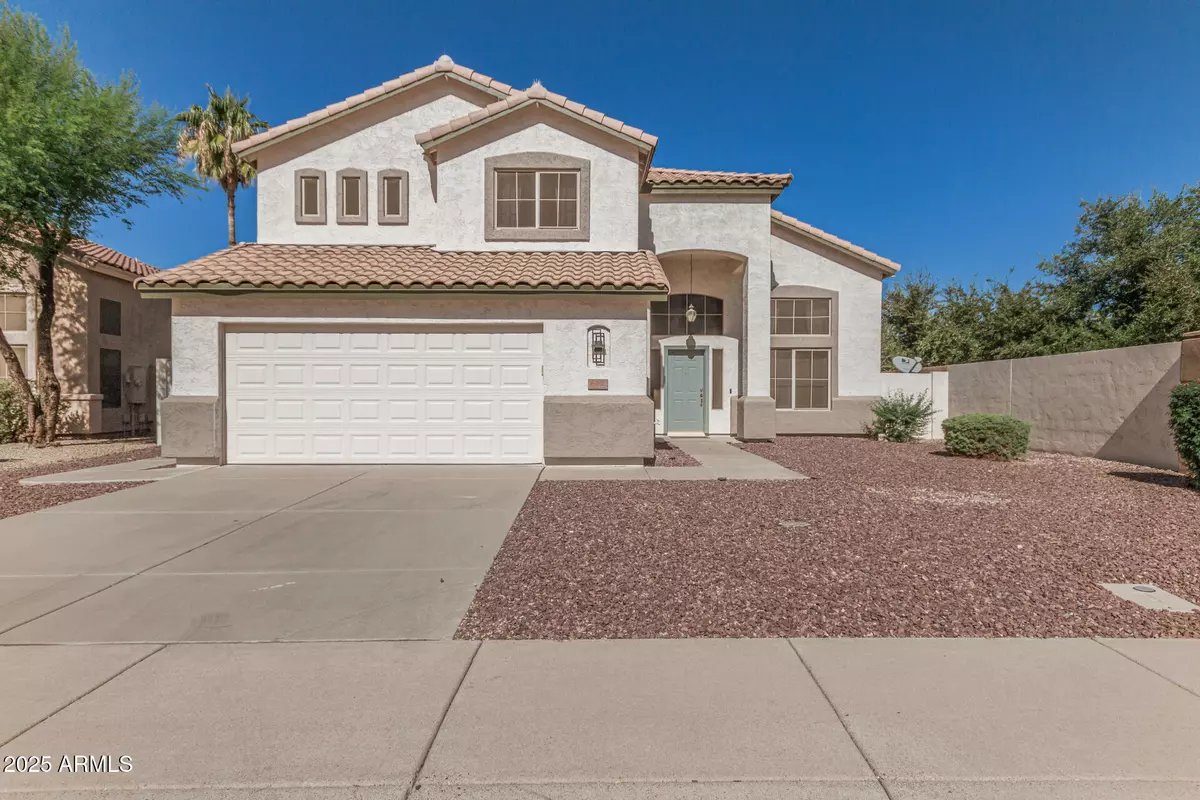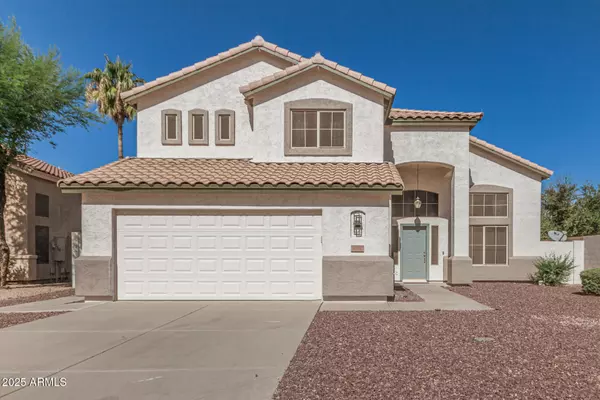
5 Beds
3 Baths
2,350 SqFt
5 Beds
3 Baths
2,350 SqFt
Key Details
Property Type Single Family Home
Sub Type Single Family Residence
Listing Status Active
Purchase Type For Rent
Square Footage 2,350 sqft
Subdivision Carino Estates
MLS Listing ID 6946175
Bedrooms 5
HOA Y/N Yes
Year Built 2000
Lot Size 7,659 Sqft
Acres 0.18
Property Sub-Type Single Family Residence
Source Arizona Regional Multiple Listing Service (ARMLS)
Property Description
Location
State AZ
County Maricopa
Community Carino Estates
Area Maricopa
Direction EAST ON QUEEN CREEK, NORTH ON HARTFORD NW CORNER OF HARTFORD & CANARY. LARGE CORNET LOT THAT BACKS GREENBELT.
Rooms
Other Rooms Library-Blt-in Bkcse, Family Room
Master Bedroom Split
Den/Bedroom Plus 6
Separate Den/Office N
Interior
Interior Features Double Vanity, Upstairs, Eat-in Kitchen, Pantry, Separate Shwr & Tub
Heating Natural Gas
Cooling Central Air, Ceiling Fan(s)
Flooring Carpet, Tile
Furnishings Unfurnished
Fireplace No
Window Features Solar Screens
SPA None
Laundry Washer Hookup, Inside
Exterior
Garage Spaces 2.0
Garage Description 2.0
Fence Block
Utilities Available SRP
Roof Type Tile
Total Parking Spaces 2
Private Pool Yes
Building
Lot Description Sprinklers In Front, Grass Back, Auto Timer H2O Front, Auto Timer H2O Back
Story 2
Builder Name Shea Homes
Sewer Public Sewer
Water City Water
New Construction No
Schools
Elementary Schools T. Dale Hancock Elementary School
Middle Schools Bogle Junior High School
High Schools Hamilton High School
School District Chandler Unified District #80
Others
Pets Allowed Lessor Approval
HOA Name Corina Estate
Senior Community No
Tax ID 303-34-560
Horse Property N
Disclosures Agency Discl Req, Seller Discl Avail

Copyright 2025 Arizona Regional Multiple Listing Service, Inc. All rights reserved.
GET MORE INFORMATION

REALTOR® | Lic# BR632845000






