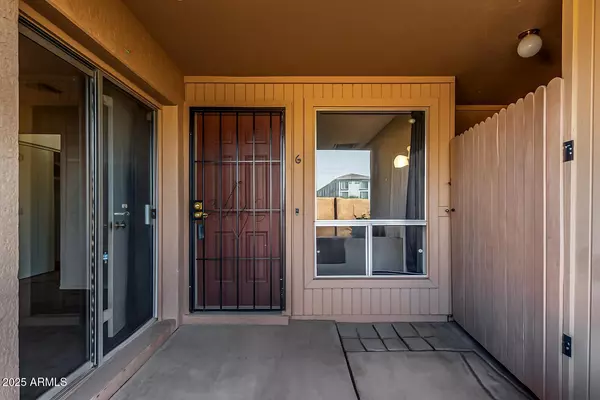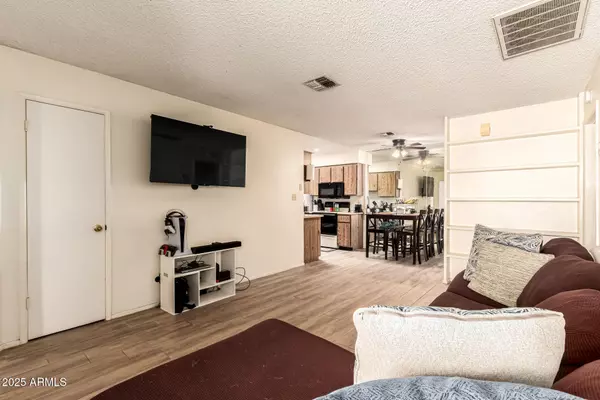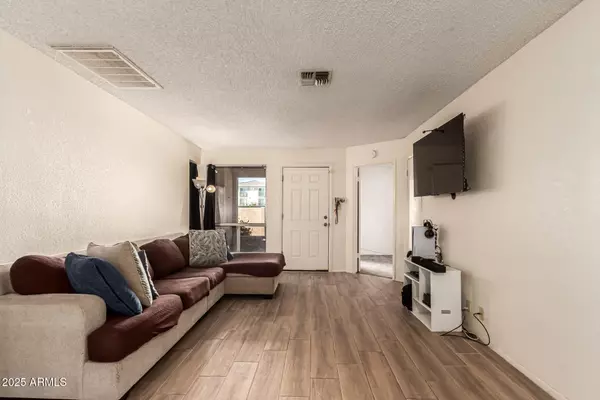
2 Beds
2 Baths
863 SqFt
2 Beds
2 Baths
863 SqFt
Key Details
Property Type Townhouse
Sub Type Townhouse
Listing Status Active
Purchase Type For Sale
Square Footage 863 sqft
Price per Sqft $289
Subdivision La Crescenta Condominiums
MLS Listing ID 6941028
Bedrooms 2
HOA Fees $170/mo
HOA Y/N Yes
Year Built 1982
Annual Tax Amount $429
Tax Year 2024
Lot Size 1,058 Sqft
Acres 0.02
Property Sub-Type Townhouse
Source Arizona Regional Multiple Listing Service (ARMLS)
Property Description
Location
State AZ
County Maricopa
Community La Crescenta Condominiums
Area Maricopa
Direction North on 7th, right into the community on Yukon, first right 6th Dr. Home is on West side of the building.
Rooms
Master Bedroom Split
Den/Bedroom Plus 2
Separate Den/Office N
Interior
Interior Features High Speed Internet, Eat-in Kitchen, No Interior Steps, Full Bth Master Bdrm
Cooling Central Air, Ceiling Fan(s)
Flooring Carpet, Tile
Fireplace No
Appliance Built-In Electric Oven
SPA None
Exterior
Exterior Feature Storage
Parking Features Assigned
Carport Spaces 1
Community Features Community Spa Htd, Near Bus Stop, Biking/Walking Path
Utilities Available APS
Roof Type Built-Up
Porch Covered Patio(s)
Private Pool No
Building
Story 1
Builder Name DESIGN MASTER HOMES
Sewer Public Sewer
Water City Water
Structure Type Storage
New Construction No
Schools
Elementary Schools Esperanza Elementary School
Middle Schools Deer Valley Middle School
High Schools Barry Goldwater High School
School District Deer Valley Unified District
Others
HOA Name HOAMCA
HOA Fee Include Roof Repair,Insurance,Sewer,Pest Control,Maintenance Grounds,Street Maint,Front Yard Maint,Trash,Water,Roof Replacement,Maintenance Exterior
Senior Community No
Tax ID 209-10-213-B
Ownership Fee Simple
Acceptable Financing Cash, Conventional, 1031 Exchange, FHA, VA Loan
Horse Property N
Disclosures Seller Discl Avail
Possession Close Of Escrow
Listing Terms Cash, Conventional, 1031 Exchange, FHA, VA Loan

Copyright 2025 Arizona Regional Multiple Listing Service, Inc. All rights reserved.
GET MORE INFORMATION

REALTOR® | Lic# BR632845000






