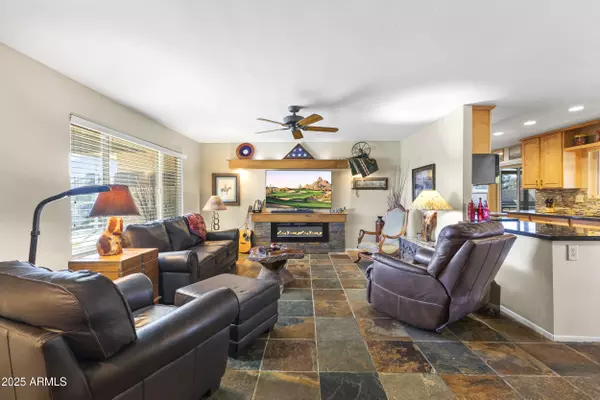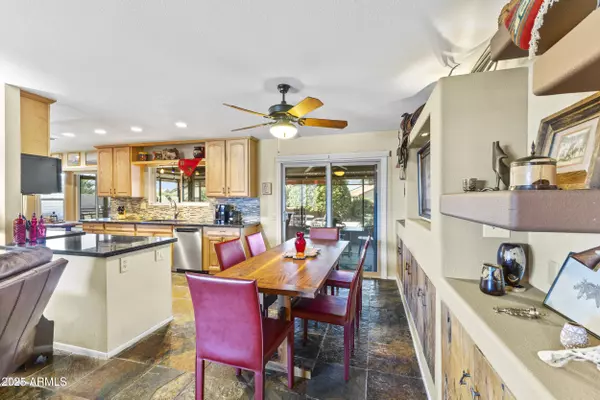
2 Beds
2 Baths
1,391 SqFt
2 Beds
2 Baths
1,391 SqFt
Key Details
Property Type Single Family Home
Sub Type Single Family Residence
Listing Status Active
Purchase Type For Sale
Square Footage 1,391 sqft
Price per Sqft $251
Subdivision Sun City West Unit 21
MLS Listing ID 6945778
Style Ranch
Bedrooms 2
HOA Y/N No
Year Built 1985
Annual Tax Amount $1,077
Tax Year 2024
Lot Size 8,700 Sqft
Acres 0.2
Property Sub-Type Single Family Residence
Source Arizona Regional Multiple Listing Service (ARMLS)
Property Description
Location
State AZ
County Maricopa
Community Sun City West Unit 21
Area Maricopa
Direction From Beardsley Rd. go North on Skylark Dr. Turn East (Right) onto Rock Springs Dr. which will curve North and turns into 123rd Dr. Continue past the Golf Course to he property on the West (Left).
Rooms
Master Bedroom Not split
Den/Bedroom Plus 2
Separate Den/Office N
Interior
Interior Features High Speed Internet, Granite Counters, No Interior Steps, 3/4 Bath Master Bdrm
Cooling Ceiling Fan(s)
Flooring Tile
Fireplaces Type Living Room
Fireplace Yes
Window Features Dual Pane
SPA None
Exterior
Exterior Feature Screened in Patio(s)
Parking Features Garage Door Opener, Direct Access, Attch'd Gar Cabinets
Garage Spaces 2.0
Garage Description 2.0
Fence Block
Community Features Golf, Pickleball, Community Spa, Community Spa Htd, Community Media Room, Tennis Court(s), Biking/Walking Path, Fitness Center
Utilities Available APS
Roof Type Composition
Accessibility Bath Grab Bars
Porch Covered Patio(s)
Total Parking Spaces 2
Private Pool No
Building
Lot Description Sprinklers In Rear, Sprinklers In Front, Gravel/Stone Front, Gravel/Stone Back, Auto Timer H2O Front, Auto Timer H2O Back
Story 1
Builder Name Del Webb
Sewer Private Sewer
Water Pvt Water Company
Architectural Style Ranch
Structure Type Screened in Patio(s)
New Construction No
Schools
Elementary Schools Adult
Middle Schools Adult
High Schools Adult
School District Adult
Others
HOA Fee Include No Fees
Senior Community Yes
Tax ID 232-14-211
Ownership Fee Simple
Acceptable Financing Cash, Conventional, 1031 Exchange, VA Loan
Horse Property N
Disclosures Agency Discl Req, Seller Discl Avail
Possession Close Of Escrow
Listing Terms Cash, Conventional, 1031 Exchange, VA Loan
Special Listing Condition Age Restricted (See Remarks)

Copyright 2025 Arizona Regional Multiple Listing Service, Inc. All rights reserved.
GET MORE INFORMATION

REALTOR® | Lic# BR632845000






