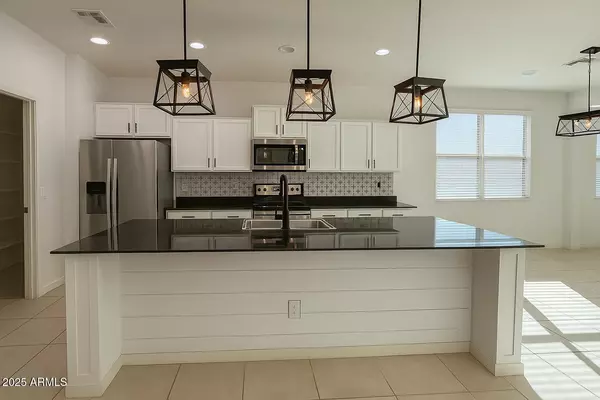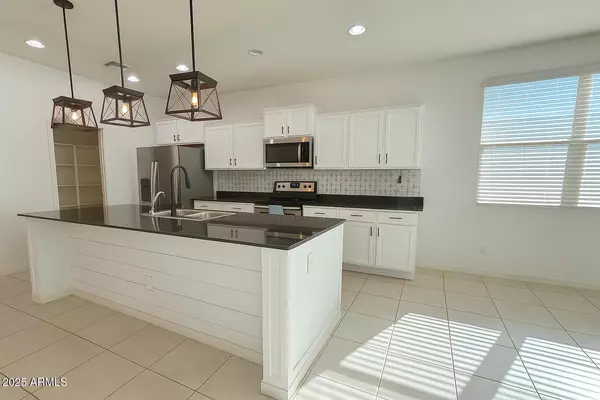
3 Beds
2 Baths
2,005 SqFt
3 Beds
2 Baths
2,005 SqFt
Key Details
Property Type Single Family Home
Sub Type Single Family Residence
Listing Status Active
Purchase Type For Sale
Square Footage 2,005 sqft
Price per Sqft $162
Subdivision Watson Estates
MLS Listing ID 6945407
Style Ranch
Bedrooms 3
HOA Y/N Yes
Year Built 2017
Annual Tax Amount $2,244
Tax Year 2024
Lot Size 5,520 Sqft
Acres 0.13
Property Sub-Type Single Family Residence
Source Arizona Regional Multiple Listing Service (ARMLS)
Property Description
Location
State AZ
County Maricopa
Community Watson Estates
Area Maricopa
Direction Head south on S Watson Rd, Turn right onto W Hammond Ln, Turn right onto S 236th Dr, Turn left onto W Watkins St. Property will be on the left.
Rooms
Other Rooms Great Room, BonusGame Room
Master Bedroom Not split
Den/Bedroom Plus 5
Separate Den/Office Y
Interior
Interior Features High Speed Internet, Granite Counters, Double Vanity, Breakfast Bar, No Interior Steps, Kitchen Island, Full Bth Master Bdrm, Separate Shwr & Tub
Heating Electric
Cooling Central Air, Ceiling Fan(s)
Flooring Carpet, Tile
Fireplace No
Window Features Solar Screens
SPA Above Ground,Private
Laundry Wshr/Dry HookUp Only
Exterior
Parking Features Garage Door Opener, Direct Access
Garage Spaces 2.0
Garage Description 2.0
Fence Block, Wrought Iron
Community Features Playground, Biking/Walking Path
Utilities Available SRP
Roof Type Tile
Accessibility Lever Handles
Porch Covered Patio(s)
Total Parking Spaces 2
Private Pool No
Building
Lot Description Sprinklers In Rear, Sprinklers In Front, Desert Back, Desert Front
Story 1
Builder Name MORRISON HOMES
Sewer Public Sewer
Water City Water
Architectural Style Ranch
New Construction No
Schools
Elementary Schools Inca Elementary School
Middle Schools Inca Elementary School
High Schools Youngker High School
School District Buckeye Union High School District
Others
HOA Name Watson Estates
HOA Fee Include Maintenance Grounds
Senior Community No
Tax ID 504-28-740
Ownership Fee Simple
Acceptable Financing Cash, Conventional, FHA, VA Loan
Horse Property N
Disclosures Agency Discl Req, Seller Discl Avail
Possession Close Of Escrow
Listing Terms Cash, Conventional, FHA, VA Loan
Special Listing Condition Short Sale, Pre-Foreclosure, N/A

Copyright 2025 Arizona Regional Multiple Listing Service, Inc. All rights reserved.
GET MORE INFORMATION

REALTOR® | Lic# BR632845000






