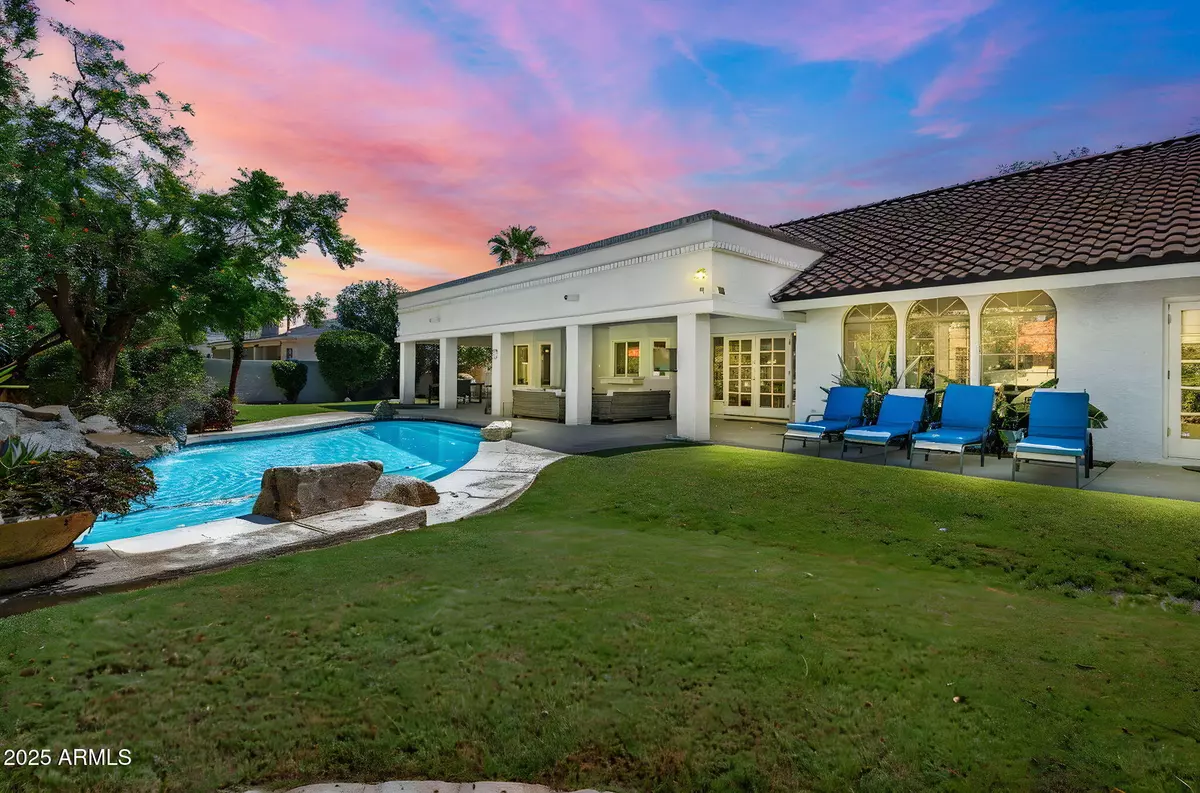
4 Beds
2.5 Baths
3,132 SqFt
4 Beds
2.5 Baths
3,132 SqFt
Open House
Sat Oct 25, 11:00am - 2:00pm
Key Details
Property Type Single Family Home
Sub Type Single Family Residence
Listing Status Active
Purchase Type For Rent
Square Footage 3,132 sqft
Subdivision Scottsdale Vista No. 3
MLS Listing ID 6936853
Style Ranch,Spanish
Bedrooms 4
HOA Y/N No
Year Built 1983
Lot Size 0.426 Acres
Acres 0.43
Property Sub-Type Single Family Residence
Source Arizona Regional Multiple Listing Service (ARMLS)
Property Description
Location
State AZ
County Maricopa
Community Scottsdale Vista No. 3
Area Maricopa
Rooms
Other Rooms Great Room, Family Room
Master Bedroom Split
Den/Bedroom Plus 4
Separate Den/Office N
Interior
Interior Features High Speed Internet, Double Vanity, Kitchen Island, Full Bth Master Bdrm, Separate Shwr & Tub
Heating Electric
Cooling Central Air, Ceiling Fan(s)
Flooring Flooring
Furnishings Furnished
SPA None
Laundry Dryer Included, Inside, Washer Included
Exterior
Exterior Feature Misting System
Garage Spaces 2.0
Garage Description 2.0
Fence Block
Utilities Available APS
Roof Type Tile,Foam
Porch Covered Patio(s), Patio
Total Parking Spaces 2
Private Pool Yes
Building
Lot Description Corner Lot, Desert Front, Grass Back, Auto Timer H2O Front, Auto Timer H2O Back
Story 1
Builder Name UNKNOWN
Sewer Public Sewer
Water City Water
Architectural Style Ranch, Spanish
Structure Type Misting System
New Construction No
Schools
Elementary Schools Kiva Elementary School
Middle Schools Desert Canyon Middle School
High Schools Desert Mountain High School
School District Scottsdale Unified District
Others
Pets Allowed Lessor Approval
Senior Community No
Tax ID 217-25-522
Horse Property N
Disclosures Agency Discl Req
Possession Immediate
Special Listing Condition Also for Sale

Copyright 2025 Arizona Regional Multiple Listing Service, Inc. All rights reserved.
GET MORE INFORMATION

REALTOR® | Lic# BR632845000






