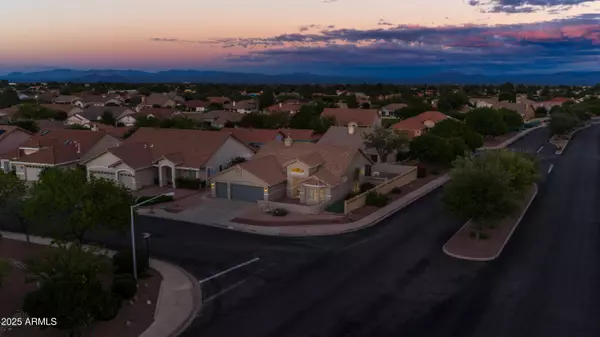
3 Beds
2 Baths
1,756 SqFt
3 Beds
2 Baths
1,756 SqFt
Key Details
Property Type Single Family Home
Sub Type Single Family Residence
Listing Status Active
Purchase Type For Sale
Square Footage 1,756 sqft
Price per Sqft $224
Subdivision Winterhaven Country Club Estates Phase 1A
MLS Listing ID 6936004
Style Ranch
Bedrooms 3
HOA Fees $106/mo
HOA Y/N Yes
Year Built 2001
Annual Tax Amount $1,494
Tax Year 2024
Lot Size 7,653 Sqft
Acres 0.18
Property Sub-Type Single Family Residence
Source Arizona Regional Multiple Listing Service (ARMLS)
Property Description
This beautiful home offers custom plantation style shutters through out, luxury vinyl floors in most rooms, custom cabinetry that includes a wine refrigerator, jetted jacuzzi style tub in the primary bathroom, whole house filtration system, an overside garage for the golf cart, screened in porch that is also accessible through the primary bedroom, 2 fountains and a lovely front courtyard with gorgeous views of the Huachuca Mountains.
This community offers 2 clubhouses, 2 outdoor pools and spas, bocce and shuffleboard courts and much more.
Location
State AZ
County Cochise
Community Winterhaven Country Club Estates Phase 1A
Area Cochise
Direction St. Andrews to Winterhaven Dr. to Leawood Loop, house on corner.
Rooms
Master Bedroom Split
Den/Bedroom Plus 3
Separate Den/Office N
Interior
Interior Features Granite Counters, Eat-in Kitchen, Pantry, Full Bth Master Bdrm
Heating Natural Gas
Cooling Central Air
Flooring Carpet, Vinyl
Fireplaces Type Gas
Fireplace Yes
Window Features Dual Pane
SPA None
Exterior
Garage Spaces 2.5
Garage Description 2.5
Fence Block
Community Features Gated, Community Spa, Community Spa Htd, Biking/Walking Path, Fitness Center
Utilities Available SSVEC2
Roof Type Tile
Total Parking Spaces 2
Private Pool No
Building
Lot Description Gravel/Stone Front, Gravel/Stone Back
Story 1
Builder Name unknown
Sewer Public Sewer
Water City Water
Architectural Style Ranch
New Construction No
Schools
Elementary Schools Village Meadows Elementary School
Middle Schools Joyce Clark Middle School
High Schools Buena High School
School District Sierra Vista Unified District
Others
HOA Name Cadden
HOA Fee Include Maintenance Grounds
Senior Community No
Tax ID 105-97-477
Ownership Fee Simple
Acceptable Financing Cash, Conventional, FHA, VA Loan
Horse Property N
Disclosures Agency Discl Req, Seller Discl Avail, Vicinity of an Airport
Possession Close Of Escrow
Listing Terms Cash, Conventional, FHA, VA Loan

Copyright 2025 Arizona Regional Multiple Listing Service, Inc. All rights reserved.
GET MORE INFORMATION

REALTOR® | Lic# BR632845000






