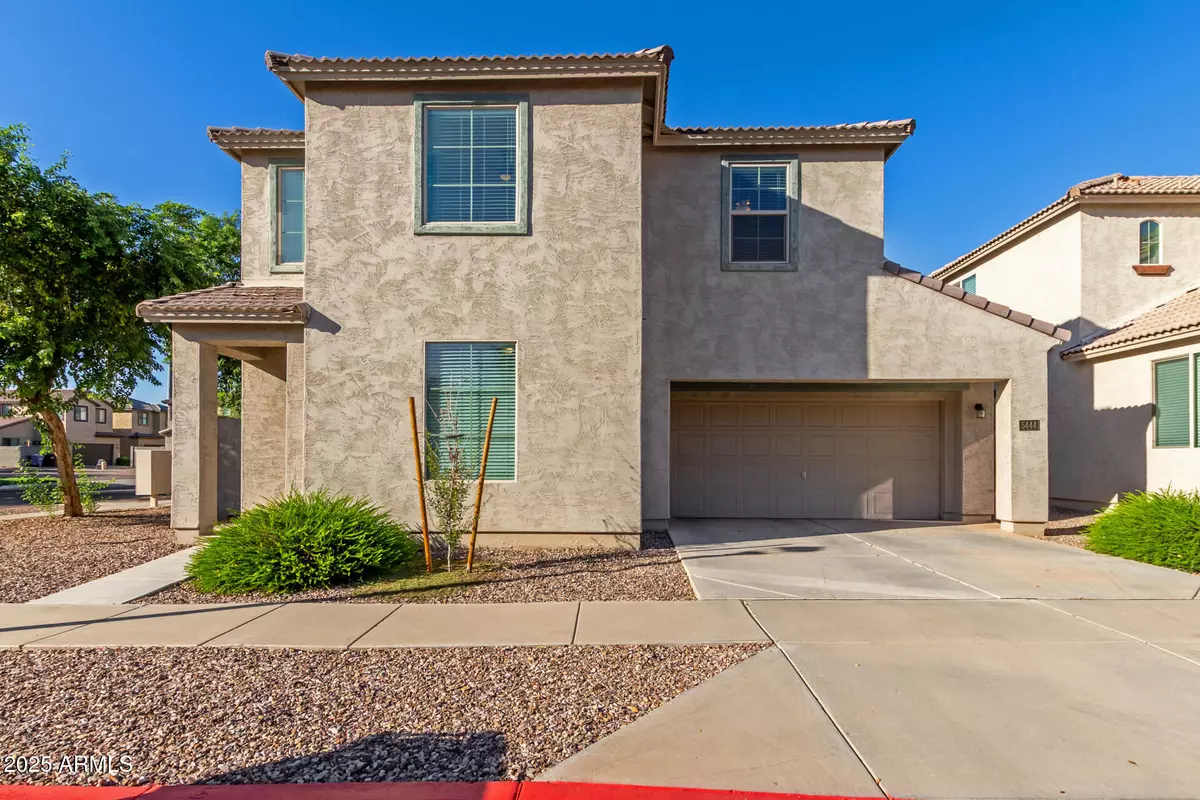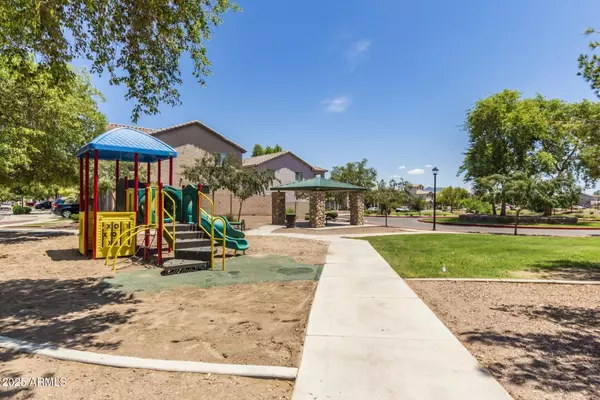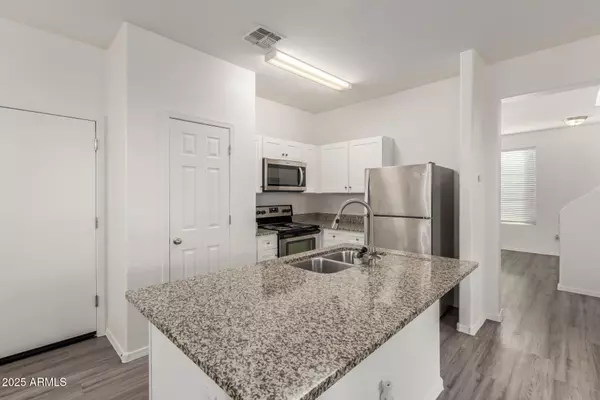
4 Beds
2.5 Baths
1,598 SqFt
4 Beds
2.5 Baths
1,598 SqFt
Key Details
Property Type Single Family Home
Sub Type Single Family Residence
Listing Status Active
Purchase Type For Rent
Square Footage 1,598 sqft
Subdivision Riverbend
MLS Listing ID 6930526
Style Contemporary
Bedrooms 4
HOA Y/N Yes
Year Built 2018
Lot Size 3,038 Sqft
Acres 0.07
Property Sub-Type Single Family Residence
Source Arizona Regional Multiple Listing Service (ARMLS)
Property Description
Location
State AZ
County Maricopa
Community Riverbend
Area Maricopa
Direction From 51st Avenue and Broadway Road, head south on 51st Avenue, turn right on Warner Street, and continue west to the home at 5444 W Warner Street.
Rooms
Other Rooms Great Room, Family Room
Master Bedroom Split
Den/Bedroom Plus 5
Separate Den/Office Y
Interior
Interior Features High Speed Internet, Granite Counters, Upstairs, Eat-in Kitchen, Kitchen Island, Pantry, 3/4 Bath Master Bdrm
Heating Electric
Cooling Central Air, Ceiling Fan(s), Programmable Thmstat
Flooring Carpet, Vinyl
Furnishings Unfurnished
Appliance Electric Cooktop
SPA None
Laundry Dryer Included, Inside, Washer Included, Upper Level
Exterior
Parking Features Direct Access, Garage Door Opener
Garage Spaces 2.0
Garage Description 2.0
Fence Block
Utilities Available SRP
Roof Type Tile
Porch Patio
Total Parking Spaces 2
Private Pool No
Building
Lot Description Sprinklers In Front, Gravel/Stone Front, Gravel/Stone Back, Auto Timer H2O Front
Story 2
Builder Name Unknown
Sewer Public Sewer
Water City Water
Architectural Style Contemporary
New Construction No
Schools
Elementary Schools Riverside Traditional School
Middle Schools Kings Ridge School
High Schools Carl Hayden High School
School District Phoenix Union High School District
Others
Pets Allowed Lessor Approval
HOA Name Progress Residential
Senior Community No
Tax ID 104-59-478
Horse Property N
Disclosures Agency Discl Req
Possession Immediate

Copyright 2025 Arizona Regional Multiple Listing Service, Inc. All rights reserved.
GET MORE INFORMATION

REALTOR® | Lic# BR632845000






