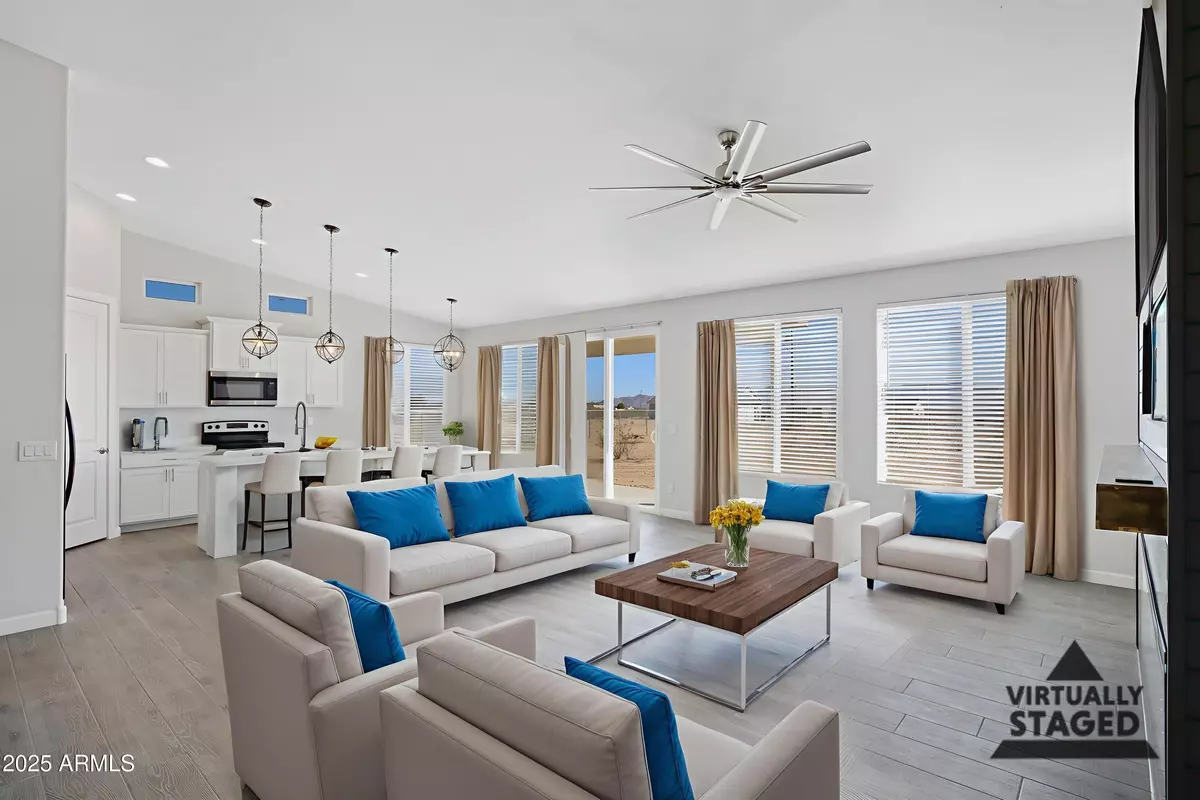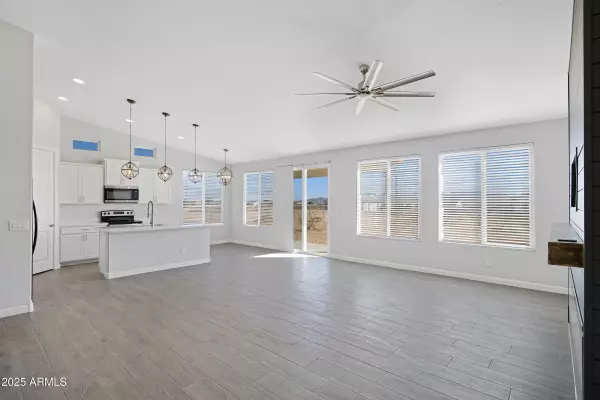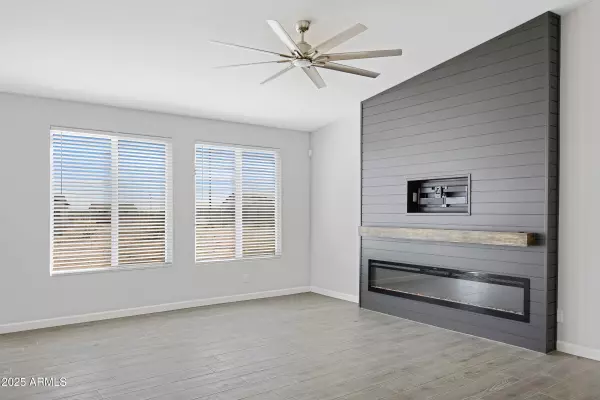
3 Beds
2 Baths
1,658 SqFt
3 Beds
2 Baths
1,658 SqFt
Key Details
Property Type Single Family Home
Sub Type Single Family Residence
Listing Status Active
Purchase Type For Sale
Square Footage 1,658 sqft
Price per Sqft $256
Subdivision 1 Acre Lot No Hoa
MLS Listing ID 6929229
Style Ranch
Bedrooms 3
HOA Y/N No
Year Built 2024
Annual Tax Amount $1
Tax Year 2024
Lot Size 1.000 Acres
Acres 1.0
Property Sub-Type Single Family Residence
Source Arizona Regional Multiple Listing Service (ARMLS)
Property Description
Location
State AZ
County Maricopa
Community 1 Acre Lot No Hoa
Area Maricopa
Direction South on 259th Ave from Patton Rd. Denver Hills is 2nd left after Patton Rd. House will be third on your right.
Rooms
Den/Bedroom Plus 3
Separate Den/Office N
Interior
Interior Features Double Vanity, Breakfast Bar, Vaulted Ceiling(s), Kitchen Island, Pantry, Full Bth Master Bdrm
Heating Electric
Cooling Central Air
Flooring Carpet, Tile
Fireplaces Type Gas
Fireplace Yes
Window Features Low-Emissivity Windows,Dual Pane,Vinyl Frame
Appliance Electric Cooktop
SPA None
Exterior
Parking Features RV Access/Parking, Garage Door Opener, Direct Access
Garage Spaces 2.0
Garage Description 2.0
Fence None
Utilities Available APS
Roof Type Tile
Porch Patio
Total Parking Spaces 2
Private Pool No
Building
Lot Description Natural Desert Back, Natural Desert Front
Story 1
Builder Name TLD Builders
Sewer Septic Tank
Water Shared Well
Architectural Style Ranch
New Construction Yes
Schools
Elementary Schools Nadaburg Elementary School
Middle Schools Nadaburg Elementary School
High Schools Mountainside High School
School District Nadaburg Unified School District
Others
HOA Fee Include No Fees
Senior Community No
Tax ID 503-32-025-J
Ownership Fee Simple
Acceptable Financing Cash, Conventional, FHA, VA Loan
Horse Property Y
Disclosures Agency Discl Req, Seller Discl Avail
Possession Close Of Escrow
Listing Terms Cash, Conventional, FHA, VA Loan

Copyright 2025 Arizona Regional Multiple Listing Service, Inc. All rights reserved.
GET MORE INFORMATION

REALTOR® | Lic# BR632845000






