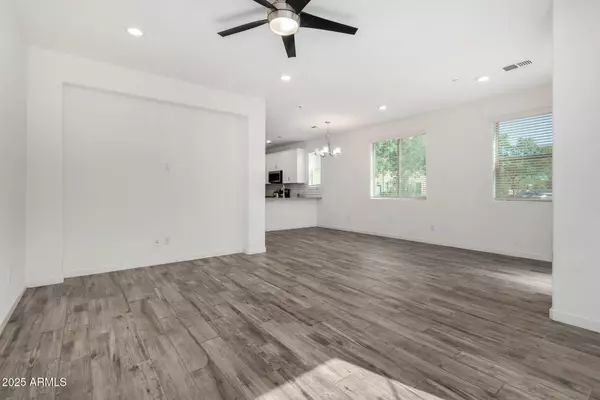
4 Beds
2.5 Baths
1,937 SqFt
4 Beds
2.5 Baths
1,937 SqFt
Key Details
Property Type Townhouse
Sub Type Townhouse
Listing Status Active
Purchase Type For Sale
Square Footage 1,937 sqft
Price per Sqft $280
Subdivision Artisan Village At Gila Springs Condominium
MLS Listing ID 6928951
Style Contemporary
Bedrooms 4
HOA Fees $356/qua
HOA Y/N Yes
Year Built 2021
Annual Tax Amount $1,838
Tax Year 2024
Lot Size 771 Sqft
Acres 0.02
Property Sub-Type Townhouse
Source Arizona Regional Multiple Listing Service (ARMLS)
Location
State AZ
County Maricopa
Community Artisan Village At Gila Springs Condominium
Area Maricopa
Direction Chandler & Gila Springs BLVD. Head north on Gila Springs and turn into the gated neighborhood, Property is just north of the the dog park.
Rooms
Other Rooms Loft
Master Bedroom Split
Den/Bedroom Plus 5
Separate Den/Office N
Interior
Interior Features High Speed Internet, Granite Counters, Double Vanity, Upstairs, Breakfast Bar, 9+ Flat Ceilings, Pantry, 3/4 Bath Master Bdrm
Heating Electric
Cooling Central Air, Ceiling Fan(s), Programmable Thmstat
Flooring Carpet, Tile
Window Features Dual Pane,Vinyl Frame
Appliance Electric Cooktop
SPA None
Laundry Wshr/Dry HookUp Only
Exterior
Exterior Feature Balcony
Parking Features Tandem Garage, Unassigned, Extended Length Garage, Common
Garage Spaces 2.0
Garage Description 2.0
Fence Block, Wrought Iron
Community Features Gated, Community Spa, Community Spa Htd
Utilities Available SRP
Roof Type Tile,Built-Up
Total Parking Spaces 2
Private Pool Yes
Building
Lot Description Synthetic Grass Frnt
Story 3
Builder Name BELA FLOR COMMUNITIES
Sewer Public Sewer
Water City Water
Architectural Style Contemporary
Structure Type Balcony
New Construction No
Schools
Elementary Schools Kyrene De La Mirada School
Middle Schools Kyrene De Las Manitas School
High Schools Corona Del Sol High School
School District Tempe Union High School District
Others
HOA Name Artisian Village
HOA Fee Include Roof Repair,Insurance,Maintenance Grounds,Trash,Roof Replacement,Maintenance Exterior
Senior Community No
Tax ID 308-07-775
Ownership Fee Simple
Acceptable Financing Cash, Conventional, FHA, VA Loan
Horse Property N
Disclosures Seller Discl Avail
Possession Close Of Escrow, By Agreement
Listing Terms Cash, Conventional, FHA, VA Loan

Copyright 2025 Arizona Regional Multiple Listing Service, Inc. All rights reserved.
GET MORE INFORMATION

REALTOR® | Lic# BR632845000






