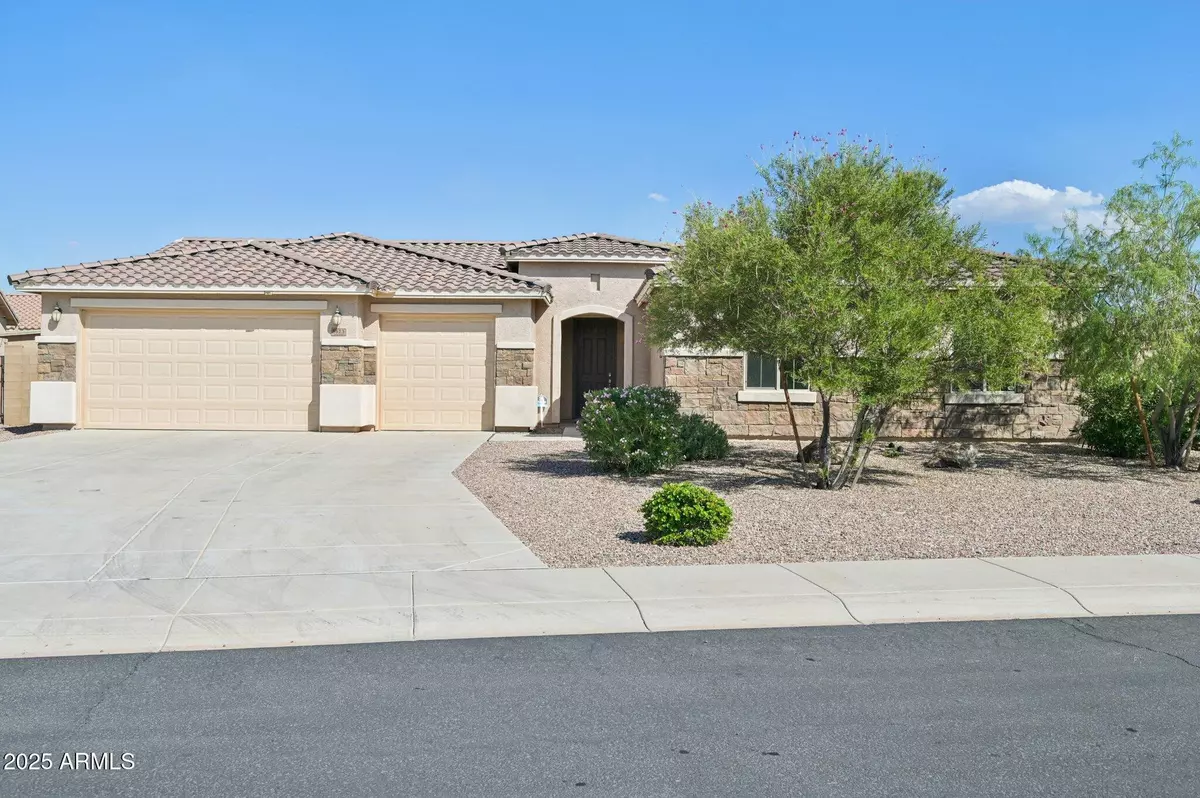
4 Beds
2 Baths
2,099 SqFt
4 Beds
2 Baths
2,099 SqFt
Key Details
Property Type Single Family Home
Sub Type Single Family Residence
Listing Status Active
Purchase Type For Sale
Square Footage 2,099 sqft
Price per Sqft $233
Subdivision Riverwalk Villages Phase 3 Replat
MLS Listing ID 6927808
Bedrooms 4
HOA Fees $189/mo
HOA Y/N Yes
Year Built 2015
Annual Tax Amount $3,388
Tax Year 2024
Lot Size 8,407 Sqft
Acres 0.19
Property Sub-Type Single Family Residence
Source Arizona Regional Multiple Listing Service (ARMLS)
Property Description
Location
State AZ
County Maricopa
Community Riverwalk Villages Phase 3 Replat
Area Maricopa
Direction northwest on AZ-202/AZ-202 Loop. Take exit 72 for Southern Ave. Turn right onto W Southern Ave. Turn left onto S 57th Dr. Turn left onto W Huntington Dr. Turn right onto S 57th Ln. Turn left onto W Wayland Dr. W Wayland Dr turns right and becomes S 58th Ln. Destination will be on the right.
Rooms
Den/Bedroom Plus 4
Separate Den/Office N
Interior
Interior Features Double Vanity, Eat-in Kitchen, Kitchen Island, Pantry, 3/4 Bath Master Bdrm
Heating Natural Gas
Cooling Central Air, Ceiling Fan(s)
Flooring Carpet, Tile
Appliance Electric Cooktop
SPA None
Laundry Wshr/Dry HookUp Only
Exterior
Exterior Feature Private Yard
Parking Features Garage Door Opener
Garage Spaces 3.0
Garage Description 3.0
Fence Block
Utilities Available SRP
Roof Type Tile
Porch Covered Patio(s)
Total Parking Spaces 3
Private Pool No
Building
Lot Description Desert Back, Desert Front, Synthetic Grass Back
Story 1
Builder Name ELLIOTT HOMES
Sewer Public Sewer
Water City Water
Structure Type Private Yard
New Construction No
Schools
Elementary Schools Vista Del Sur Accelerated
Middle Schools Rogers Ranch School
High Schools Betty Fairfax High School
School District Phoenix Union High School District
Others
HOA Name Planned Development
HOA Fee Include Maintenance Grounds
Senior Community No
Tax ID 104-73-549
Ownership Fee Simple
Acceptable Financing Cash, Conventional, FHA, VA Loan
Horse Property N
Disclosures Seller Discl Avail
Possession Close Of Escrow
Listing Terms Cash, Conventional, FHA, VA Loan
Virtual Tour https://media.showingtimeplus.com/sites/jnzbweq/unbranded

Copyright 2025 Arizona Regional Multiple Listing Service, Inc. All rights reserved.
GET MORE INFORMATION

REALTOR® | Lic# BR632845000






