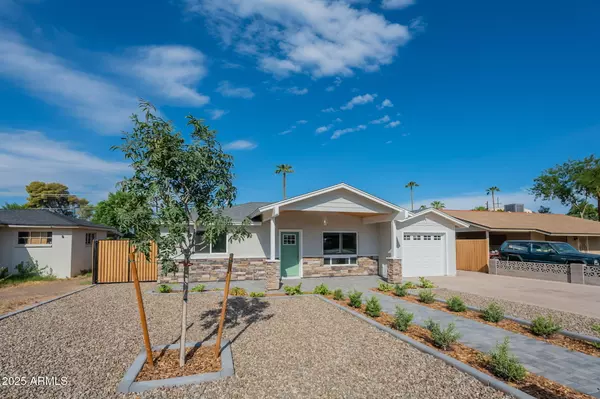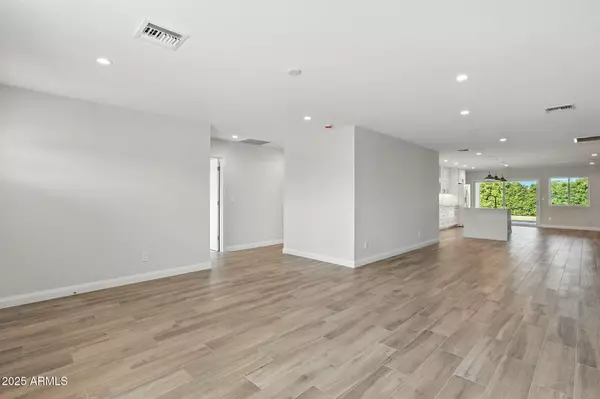
4 Beds
2.5 Baths
2,300 SqFt
4 Beds
2.5 Baths
2,300 SqFt
Key Details
Property Type Single Family Home
Sub Type Single Family Residence
Listing Status Active
Purchase Type For Sale
Square Footage 2,300 sqft
Price per Sqft $413
Subdivision Papago Village
MLS Listing ID 6921204
Style Ranch
Bedrooms 4
HOA Y/N No
Year Built 1954
Annual Tax Amount $1,638
Tax Year 2024
Lot Size 8,346 Sqft
Acres 0.19
Property Sub-Type Single Family Residence
Source Arizona Regional Multiple Listing Service (ARMLS)
Property Description
Rebuilt from the ground up, this home offers brand-new everything; foundation slab, framing, roof, plumbing, electrical, HVAC, drywall, insulation, and fixtures. Step inside to a fresh, modern space with thoughtful design and comfortable finishes, giving you the feel of new construction in a well-established neighborhood. The RV gate provides extra parking and opens to a private grass backyard, perfect for easy evenings at home or weekend gatherings.
Move-in ready and minutes from the 202 and 143, you'll enjoy quick commutes, nearby shopping and dining, plus peaceful walks along the greenbelt.
Location
State AZ
County Maricopa
Community Papago Village
Direction FROM I10/202 HEAD EAST BOUND, EXIT 52ND ST. HEAD NORTH BOUND ON 52ND ST TO VIRGINIA. HEAD WEST BOUND ON VIRGINIA TO 51ST ST. GO NORTH BOUND ON 51ST ST, HOUSE WILL BE ON THE WEST SIDE OF THE STREET.
Rooms
Other Rooms Family Room
Den/Bedroom Plus 4
Separate Den/Office N
Interior
Interior Features Granite Counters, Double Vanity, Breakfast Bar, Kitchen Island, Pantry, Full Bth Master Bdrm, Separate Shwr & Tub
Heating Electric, Ceiling
Cooling Central Air, Programmable Thmstat
Flooring Carpet, Tile
Fireplaces Type None
Fireplace No
Window Features Low-Emissivity Windows,Dual Pane
Appliance Electric Cooktop
SPA None
Exterior
Parking Features RV Access/Parking, RV Gate, Garage Door Opener, Direct Access
Garage Spaces 1.0
Garage Description 1.0
Fence Block, Wood
Community Features Biking/Walking Path
Roof Type Composition
Porch Covered Patio(s), Patio
Private Pool No
Building
Lot Description Desert Front, Grass Back, Auto Timer H2O Front, Auto Timer H2O Back
Story 1
Builder Name Developing Concepts, LLC.
Sewer Public Sewer
Water City Water
Architectural Style Ranch
New Construction No
Schools
Elementary Schools Griffith Elementary School
Middle Schools Griffith Elementary School
High Schools Camelback High School
School District Phoenix Union High School District
Others
HOA Fee Include No Fees
Senior Community No
Tax ID 126-15-025
Ownership Fee Simple
Acceptable Financing Cash, Conventional, FHA, VA Loan
Horse Property N
Disclosures Agency Discl Req
Possession By Agreement
Listing Terms Cash, Conventional, FHA, VA Loan
Virtual Tour https://www.zillow.com/view-imx/2cb6af52-8cff-4400-8371-f34b554e4d3c?wl=true&setAttribution=mls&initialViewType=pano

Copyright 2025 Arizona Regional Multiple Listing Service, Inc. All rights reserved.
GET MORE INFORMATION

REALTOR® | Lic# BR632845000






