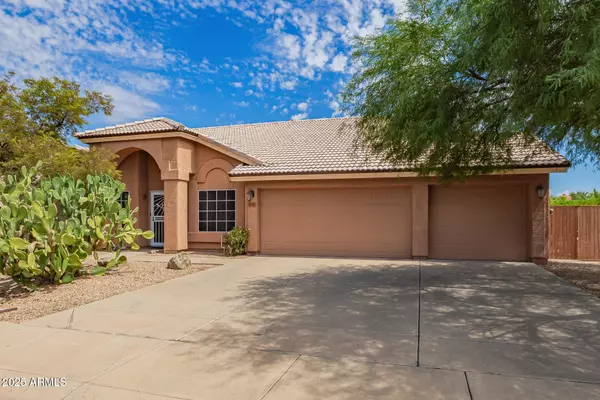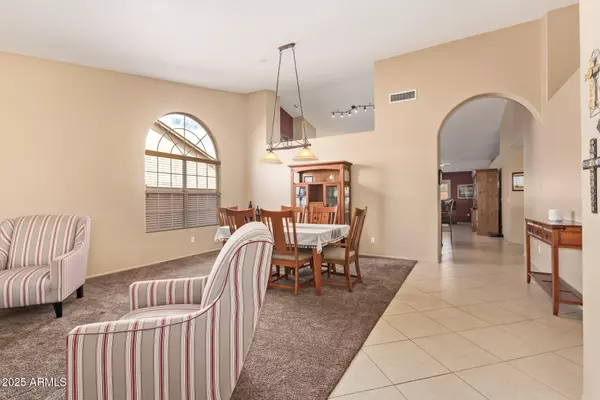
4 Beds
2 Baths
2,352 SqFt
4 Beds
2 Baths
2,352 SqFt
Open House
Thu Sep 18, 3:00pm - 5:00pm
Fri Sep 19, 3:00pm - 5:00pm
Sat Sep 20, 10:00am - 11:30am
Sat Sep 20, 1:00pm - 4:00pm
Sun Sep 21, 2:00pm - 4:00pm
Key Details
Property Type Single Family Home
Sub Type Single Family Residence
Listing Status Active
Purchase Type For Sale
Square Footage 2,352 sqft
Price per Sqft $286
Subdivision Brentwood 2 Lot 1-20
MLS Listing ID 6918625
Bedrooms 4
HOA Y/N No
Year Built 1994
Annual Tax Amount $2,390
Tax Year 2024
Lot Size 9,012 Sqft
Acres 0.21
Property Sub-Type Single Family Residence
Source Arizona Regional Multiple Listing Service (ARMLS)
Property Description
Location
State AZ
County Maricopa
Community Brentwood 2 Lot 1-20
Direction From I-51, go West on E Cactus Rd, turn North (Right) onto N 32nd, turn West (Left) onto E Emile Zola Ave, turn North (Right) onto N 30th St, the house is the 2nd on the Right.
Rooms
Other Rooms Family Room
Master Bedroom Downstairs
Den/Bedroom Plus 4
Separate Den/Office N
Interior
Interior Features Granite Counters, Double Vanity, Master Downstairs, Eat-in Kitchen, No Interior Steps, Vaulted Ceiling(s), Full Bth Master Bdrm
Heating Electric
Cooling Central Air
Flooring Carpet, Tile
Fireplaces Type None
Fireplace No
Window Features Dual Pane,Vinyl Frame
Appliance Electric Cooktop, Built-In Electric Oven
SPA None
Exterior
Exterior Feature Storage, Built-in Barbecue
Parking Features RV Access/Parking, RV Gate, Garage Door Opener, Direct Access, Attch'd Gar Cabinets, Separate Strge Area
Garage Spaces 3.0
Garage Description 3.0
Fence Block
Landscape Description Irrigation Back, Irrigation Front
View Mountain(s)
Roof Type Tile
Porch Covered Patio(s), Patio
Private Pool Yes
Building
Lot Description Desert Front, Synthetic Grass Back, Auto Timer H2O Front, Auto Timer H2O Back, Irrigation Front, Irrigation Back
Story 1
Builder Name Del Webbs Coventry Homes
Sewer Public Sewer
Water City Water
Structure Type Storage,Built-in Barbecue
New Construction No
Schools
Elementary Schools Larkspur Elementary School
Middle Schools Shea Middle School
High Schools Shadow Mountain High School
School District Paradise Valley Unified District
Others
HOA Fee Include No Fees
Senior Community No
Tax ID 166-04-219
Ownership Fee Simple
Acceptable Financing Cash, Conventional, 1031 Exchange, FHA, VA Loan
Horse Property N
Disclosures Seller Discl Avail
Possession By Agreement
Listing Terms Cash, Conventional, 1031 Exchange, FHA, VA Loan
Virtual Tour https://www.zillow.com/view-imx/26db17c6-3aaf-4cf2-900e-8d9e18e31191?setAttribution=mls&wl=true&initialViewType=pano&utm_source=dashboard

Copyright 2025 Arizona Regional Multiple Listing Service, Inc. All rights reserved.
GET MORE INFORMATION

REALTOR® | Lic# BR632845000






