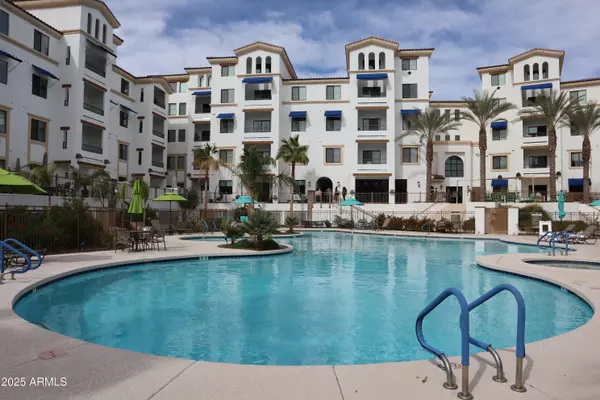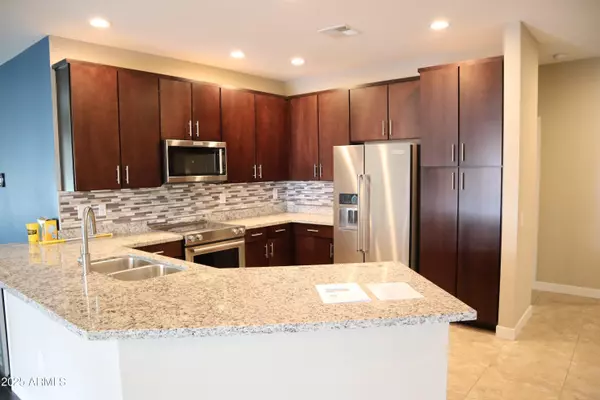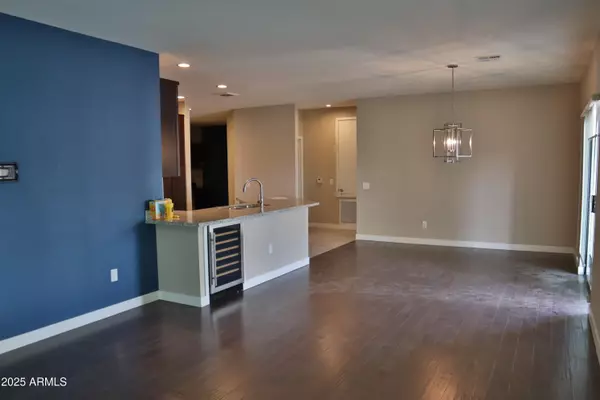
2 Beds
2 Baths
1,489 SqFt
2 Beds
2 Baths
1,489 SqFt
Key Details
Property Type Condo, Apartment
Sub Type Apartment
Listing Status Active
Purchase Type For Rent
Square Footage 1,489 sqft
Subdivision Cays At Downtown Ocotillo Condominium Amd
MLS Listing ID 6916759
Style Santa Barbara/Tuscan
Bedrooms 2
HOA Y/N Yes
Year Built 2016
Lot Size 1,490 Sqft
Acres 0.03
Property Sub-Type Apartment
Source Arizona Regional Multiple Listing Service (ARMLS)
Property Description
Location
State AZ
County Maricopa
Community Cays At Downtown Ocotillo Condominium Amd
Rooms
Other Rooms BonusGame Room
Master Bedroom Split
Den/Bedroom Plus 3
Separate Den/Office N
Interior
Interior Features High Speed Internet, Granite Counters, Double Vanity, Breakfast Bar, 9+ Flat Ceilings, Elevator, Soft Water Loop, Pantry, Full Bth Master Bdrm
Heating Electric
Cooling Central Air, Ceiling Fan(s)
Flooring Carpet, Tile, Wood
Fireplaces Type No Fireplace
Furnishings Unfurnished
Fireplace No
Window Features Low-Emissivity Windows,Dual Pane
Appliance Electric Cooktop, Water Softener, Water Purifier
SPA None
Laundry 220 V Dryer Hookup, Dryer Included, Washer Included
Exterior
Exterior Feature Balcony
Parking Features Gated, Addtn'l Purchasable, Assigned, Community Structure, Permit Required
Garage Spaces 2.0
Garage Description 2.0
Fence Wrought Iron
Community Features Lake, Gated, Community Spa, Community Spa Htd, Biking/Walking Path, Clubhouse, Fitness Center
Roof Type Tile
Private Pool No
Building
Dwelling Type High Rise
Story 4
Builder Name Unknown
Sewer Public Sewer
Water City Water
Architectural Style Santa Barbara/Tuscan
Structure Type Balcony
New Construction No
Schools
Elementary Schools Anna Marie Jacobson Elementary School
Middle Schools Bogle Junior High School
High Schools Hamilton High School
School District Chandler Unified District #80
Others
Pets Allowed No
HOA Name CCMC
Senior Community No
Tax ID 303-77-833
Horse Property N
Disclosures Seller Discl Avail
Possession Refer to Date Availb

Copyright 2025 Arizona Regional Multiple Listing Service, Inc. All rights reserved.
GET MORE INFORMATION

REALTOR® | Lic# BR632845000






