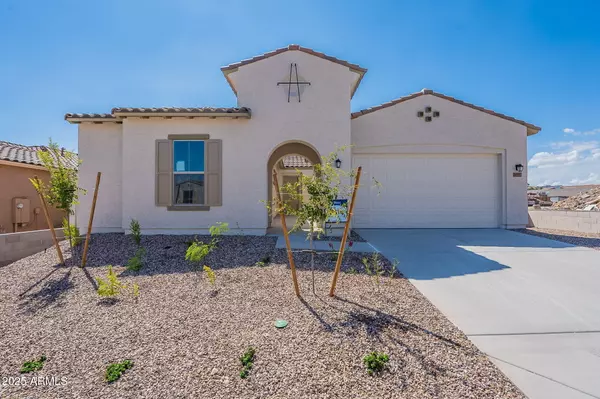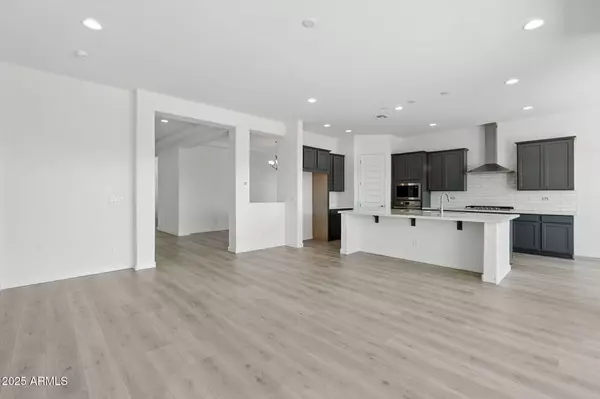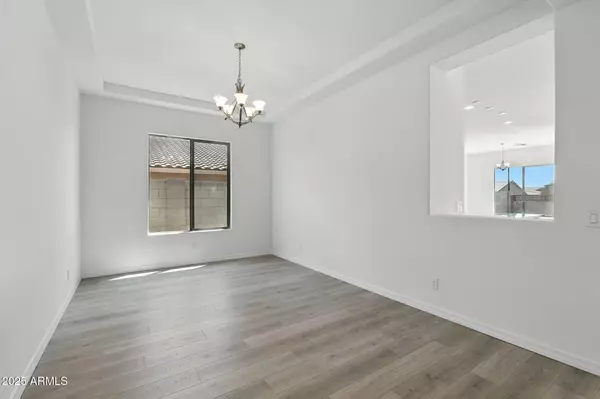
4 Beds
3.5 Baths
2,561 SqFt
4 Beds
3.5 Baths
2,561 SqFt
Open House
Wed Sep 10, 11:00am - 5:00pm
Sat Sep 13, 11:00am - 5:00pm
Sun Sep 14, 11:00am - 5:00pm
Tue Sep 09, 11:00am - 5:00pm
Key Details
Property Type Single Family Home
Sub Type Single Family Residence
Listing Status Active
Purchase Type For Sale
Square Footage 2,561 sqft
Price per Sqft $220
Subdivision Canyon Views Phase 3 Unit 2
MLS Listing ID 6916722
Style Spanish
Bedrooms 4
HOA Fees $88/mo
HOA Y/N Yes
Year Built 2025
Annual Tax Amount $169
Tax Year 2024
Lot Size 7,692 Sqft
Acres 0.18
Property Sub-Type Single Family Residence
Source Arizona Regional Multiple Listing Service (ARMLS)
Property Description
Location
State AZ
County Maricopa
Community Canyon Views Phase 3 Unit 2
Direction From Loop 303, exit Bethany Home Rd and drive west to Jackrabbit Trail, then south to Montebello Ave. Drive west on Montebello Ave, and the model homes will be on the left.
Rooms
Other Rooms Great Room
Master Bedroom Downstairs
Den/Bedroom Plus 5
Separate Den/Office Y
Interior
Interior Features Granite Counters, Double Vanity, Master Downstairs, Eat-in Kitchen, Kitchen Island, Full Bth Master Bdrm, Separate Shwr & Tub
Heating ENERGY STAR Qualified Equipment
Cooling ENERGY STAR Qualified Equipment
Flooring Carpet, Laminate
Fireplaces Type None
Fireplace No
Window Features ENERGY STAR Qualified Windows
Appliance Gas Cooktop, Built-In Gas Oven
SPA None
Laundry Wshr/Dry HookUp Only
Exterior
Exterior Feature Private Yard
Parking Features Direct Access
Garage Spaces 3.0
Garage Description 3.0
Fence Block
Community Features Playground, Biking/Walking Path
Roof Type Tile
Porch Covered Patio(s)
Private Pool No
Building
Lot Description Desert Front
Story 1
Builder Name Brightland Homes
Sewer Public Sewer
Water City Water
Architectural Style Spanish
Structure Type Private Yard
New Construction No
Schools
Elementary Schools Verrado Elementary School
Middle Schools Verrado Middle School
High Schools Canyon View High School
School District Agua Fria Union High School District
Others
HOA Name Canyon Views
HOA Fee Include Other (See Remarks)
Senior Community No
Tax ID 502-41-274
Ownership Fee Simple
Acceptable Financing Cash, Conventional, FHA, VA Loan
Horse Property N
Disclosures Other (See Remarks)
Possession Close Of Escrow
Listing Terms Cash, Conventional, FHA, VA Loan

Copyright 2025 Arizona Regional Multiple Listing Service, Inc. All rights reserved.
GET MORE INFORMATION

REALTOR® | Lic# BR632845000






