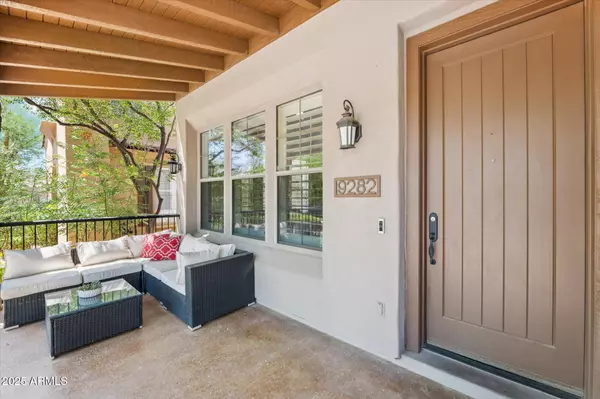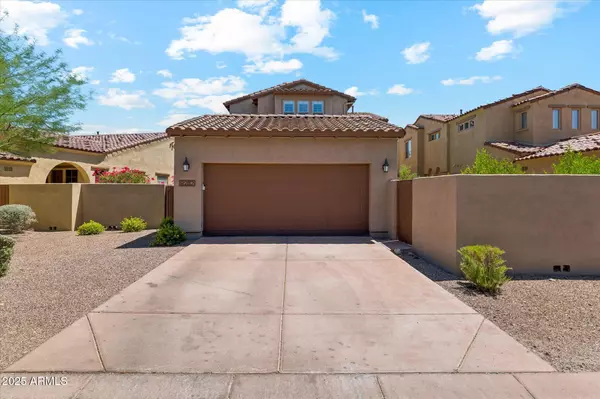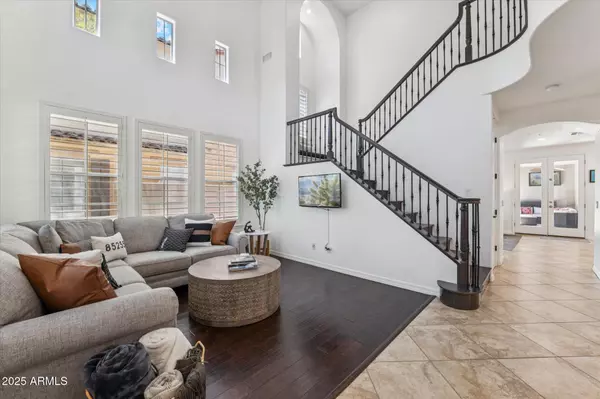4 Beds
3.5 Baths
2,806 SqFt
4 Beds
3.5 Baths
2,806 SqFt
Open House
Sat Sep 06, 10:00am - 1:00pm
Sun Sep 07, 12:00pm - 3:00pm
Fri Sep 05, 3:00pm - 5:00pm
Key Details
Property Type Single Family Home
Sub Type Single Family Residence
Listing Status Active
Purchase Type For Sale
Square Footage 2,806 sqft
Price per Sqft $445
Subdivision Dc Ranch Parcel 1.17
MLS Listing ID 6915406
Bedrooms 4
HOA Fees $362/mo
HOA Y/N Yes
Year Built 2004
Annual Tax Amount $3,943
Tax Year 2024
Lot Size 6,728 Sqft
Acres 0.15
Property Sub-Type Single Family Residence
Source Arizona Regional Multiple Listing Service (ARMLS)
Property Description
The highly desirable Parks and Manor neighborhood within DC Ranch provides front porches, tree lined streets, large park gathering areas and playgrounds. This is such a special neighborhood and to have a refreshing swimming pool in your own backyard is an added bonus.
Living in DC Ranch, you have access to the DC Ranch Homestead and Desert Camp Community Centers. There are numerous, extravagant neighborhood events and parties throughout the year so you can be as social as you prefer. The Desert Camp Community Center has a large heated lap pool, shallow play pool, fully renovated and top of the line fitness center, pickle ball, tennis courts, basketball and ramadas with BBQs. You can also enjoy miles of walking paths, food truck nights and an amazing coffee bar.
A personal tour of this residence will offer a true experience of the attention to detail, Pride of Ownership and level of renovation.
Location
State AZ
County Maricopa
Community Dc Ranch Parcel 1.17
Direction North on Pima from 101. Right on Trailside View. Proceed straight through gate. Continue straight through gate. Drive along side park. Left on 93rd St. Left on Desert View, home is on the right.
Rooms
Master Bedroom Upstairs
Den/Bedroom Plus 5
Separate Den/Office Y
Interior
Interior Features High Speed Internet, Granite Counters, Double Vanity, Upstairs, Breakfast Bar, Kitchen Island, Pantry, Full Bth Master Bdrm, Separate Shwr & Tub
Heating Natural Gas
Cooling Central Air, Ceiling Fan(s), Programmable Thmstat
Flooring Carpet, Tile, Wood
Fireplaces Type 1 Fireplace, Family Room, Gas
Fireplace Yes
Window Features Dual Pane
Appliance Built-In Electric Oven
SPA None
Exterior
Exterior Feature Misting System
Parking Features Tandem Garage, Garage Door Opener, Direct Access
Garage Spaces 3.0
Garage Description 3.0
Fence Block
Pool Fenced
Community Features Pickleball, Gated, Community Spa, Tennis Court(s), Playground, Biking/Walking Path, Fitness Center
Roof Type Tile,Concrete
Porch Covered Patio(s), Patio
Private Pool Yes
Building
Lot Description Sprinklers In Rear, Sprinklers In Front, Desert Back, Desert Front, Synthetic Grass Back, Auto Timer H2O Front, Auto Timer H2O Back
Story 2
Builder Name Unknown
Sewer Public Sewer
Water City Water
Structure Type Misting System
New Construction No
Schools
Elementary Schools Copper Ridge School
Middle Schools Copper Ridge School
High Schools Chaparral High School
School District Scottsdale Unified District
Others
HOA Name DC Ranch
HOA Fee Include Maintenance Grounds,Street Maint
Senior Community No
Tax ID 217-71-546
Ownership Fee Simple
Acceptable Financing Cash, Conventional
Horse Property N
Disclosures Agency Discl Req, Seller Discl Avail
Possession Close Of Escrow
Listing Terms Cash, Conventional

Copyright 2025 Arizona Regional Multiple Listing Service, Inc. All rights reserved.
GET MORE INFORMATION
REALTOR® | Lic# BR632845000






