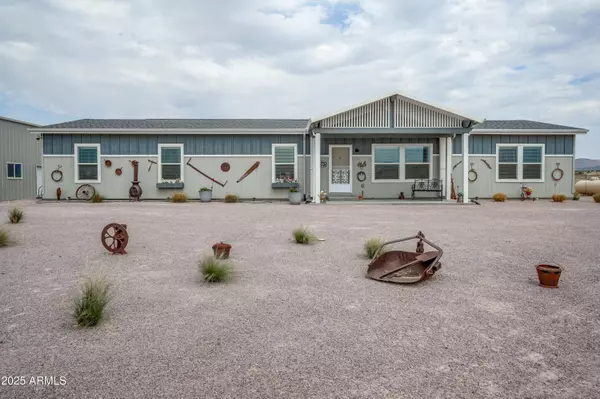4 Beds
2 Baths
2,052 SqFt
4 Beds
2 Baths
2,052 SqFt
Key Details
Property Type Mobile Home
Sub Type Mfg/Mobile Housing
Listing Status Active
Purchase Type For Sale
Square Footage 2,052 sqft
Price per Sqft $291
Subdivision S19 T18N R2W
MLS Listing ID 6904136
Style Ranch
Bedrooms 4
HOA Y/N No
Year Built 2020
Annual Tax Amount $1,855
Tax Year 2024
Lot Size 1.991 Acres
Acres 1.99
Property Sub-Type Mfg/Mobile Housing
Source Arizona Regional Multiple Listing Service (ARMLS)
Property Description
Location
State AZ
County Yavapai
Community S19 T18N R2W
Direction N ON HWY 89 W BIG CHINO RD RIGHT ON CABERNET, LEFT ON BURGUNDY RIGHT ON VINEYARD TO END OF CUL DE SAC TO PROPERTY.
Rooms
Other Rooms Separate Workshop, Great Room
Master Bedroom Split
Den/Bedroom Plus 4
Separate Den/Office N
Interior
Interior Features High Speed Internet, Double Vanity, Breakfast Bar, 9+ Flat Ceilings, No Interior Steps, Kitchen Island, Pantry, 3/4 Bath Master Bdrm
Heating Propane
Cooling Central Air, Ceiling Fan(s)
Flooring Carpet, Vinyl
Fireplaces Type None
Fireplace No
Window Features Dual Pane
SPA Above Ground,Private
Exterior
Exterior Feature Storage
Parking Features RV Access/Parking, Gated, RV Gate, Garage Door Opener, Extended Length Garage, Over Height Garage, Separate Strge Area, RV Garage
Garage Spaces 2.0
Garage Description 2.0
Fence Other
Utilities Available Propane
View Mountain(s)
Roof Type Composition
Porch Covered Patio(s)
Private Pool false
Building
Lot Description Cul-De-Sac, Gravel/Stone Front, Gravel/Stone Back, Auto Timer H2O Front, Auto Timer H2O Back
Story 1
Builder Name CLAYTON HOMES
Sewer Septic in & Cnctd, Septic Tank
Water Private Well
Architectural Style Ranch
Structure Type Storage
New Construction No
Schools
Elementary Schools Del Rio Elementary School
Middle Schools Heritage Middle School
School District Chino Valley Unified District
Others
HOA Fee Include No Fees
Senior Community No
Tax ID 304-01-248-F
Ownership Fee Simple
Acceptable Financing Cash, Conventional, FHA, VA Loan
Horse Property Y
Listing Terms Cash, Conventional, FHA, VA Loan

Copyright 2025 Arizona Regional Multiple Listing Service, Inc. All rights reserved.
GET MORE INFORMATION
REALTOR® | Lic# BR632845000






