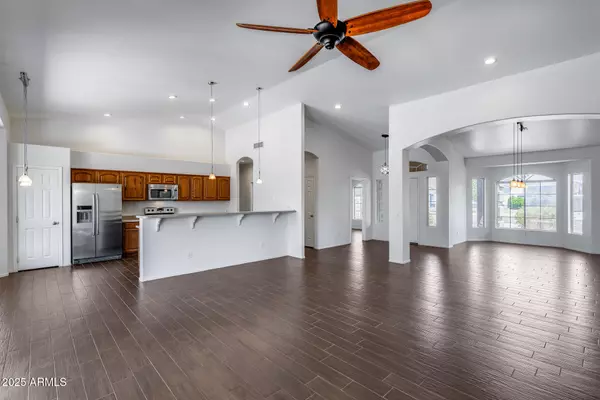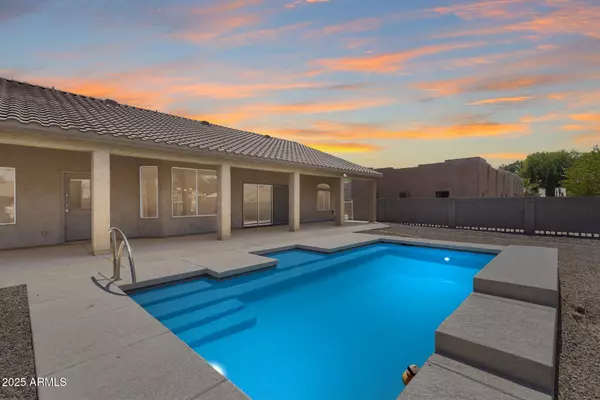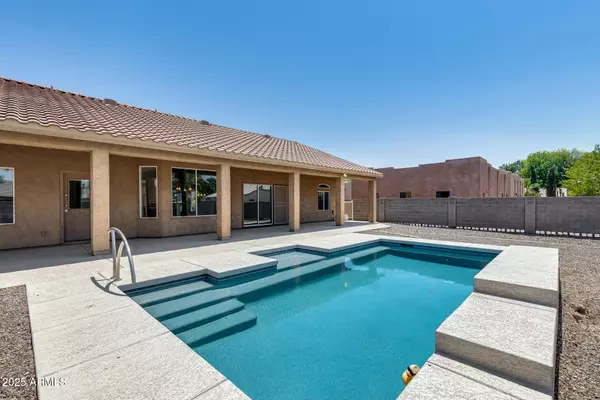4 Beds
2.5 Baths
2,070 SqFt
4 Beds
2.5 Baths
2,070 SqFt
OPEN HOUSE
Sat Aug 16, 10:00am - 1:00pm
Sun Aug 17, 10:00am - 1:00pm
Key Details
Property Type Single Family Home
Sub Type Single Family Residence
Listing Status Active
Purchase Type For Sale
Square Footage 2,070 sqft
Price per Sqft $347
Subdivision Queen Creek Ranchettes
MLS Listing ID 6906496
Bedrooms 4
HOA Fees $239/ann
HOA Y/N Yes
Year Built 1999
Annual Tax Amount $2,874
Tax Year 2024
Lot Size 0.431 Acres
Acres 0.43
Property Sub-Type Single Family Residence
Source Arizona Regional Multiple Listing Service (ARMLS)
Property Description
Location
State AZ
County Maricopa
Community Queen Creek Ranchettes
Direction SOUTH TO Sonoqui. EAST TO 194TH ST. SOUTH TO PROP ON RIGHT
Rooms
Other Rooms Separate Workshop
Master Bedroom Split
Den/Bedroom Plus 4
Separate Den/Office N
Interior
Interior Features Double Vanity, Eat-in Kitchen, Soft Water Loop, Pantry, Full Bth Master Bdrm
Heating Natural Gas
Cooling Central Air, Ceiling Fan(s)
Fireplaces Type None
Fireplace No
Window Features Solar Screens
SPA None
Exterior
Exterior Feature Storage
Parking Features Side Vehicle Entry, Detached
Garage Spaces 3.0
Garage Description 3.0
Fence Block
Roof Type Tile
Porch Covered Patio(s)
Private Pool true
Building
Lot Description Sprinklers In Front, Desert Front
Story 1
Builder Name CUSTOM
Sewer Public Sewer
Water City Water
Structure Type Storage
New Construction No
Schools
Elementary Schools Desert Mountain Elementary
Middle Schools Queen Creek Elementary School
High Schools Queen Creek High School
School District Queen Creek Unified District
Others
HOA Name QC Ranchettes
HOA Fee Include Maintenance Grounds
Senior Community No
Tax ID 304-68-297
Ownership Fee Simple
Acceptable Financing Cash, Conventional, VA Loan
Horse Property N
Listing Terms Cash, Conventional, VA Loan
Virtual Tour https://www.zillow.com/view-imx/d0922c92-4e1c-4128-acca-70b2013f1ae3?setAttribution=mls&wl=true&initialViewType=pano&utm_source=dashboard

Copyright 2025 Arizona Regional Multiple Listing Service, Inc. All rights reserved.
GET MORE INFORMATION
REALTOR® | Lic# BR632845000






