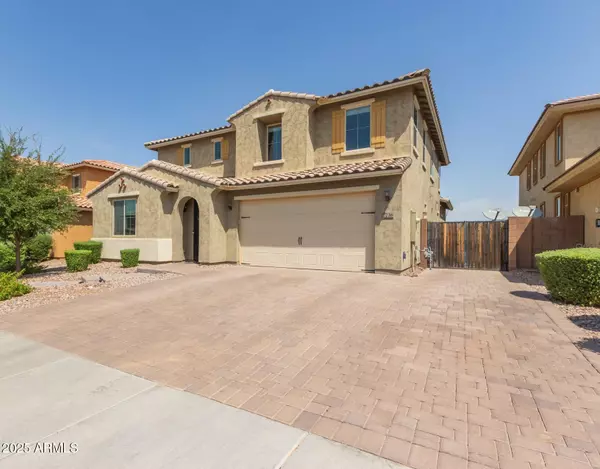5 Beds
3.5 Baths
3,535 SqFt
5 Beds
3.5 Baths
3,535 SqFt
OPEN HOUSE
Sat Aug 16, 10:00am - 12:00pm
Key Details
Property Type Single Family Home
Sub Type Single Family Residence
Listing Status Active
Purchase Type For Sale
Square Footage 3,535 sqft
Price per Sqft $216
Subdivision Adora Trails
MLS Listing ID 6905830
Bedrooms 5
HOA Fees $108/mo
HOA Y/N Yes
Year Built 2017
Annual Tax Amount $2,423
Tax Year 2024
Lot Size 6,325 Sqft
Acres 0.15
Property Sub-Type Single Family Residence
Source Arizona Regional Multiple Listing Service (ARMLS)
Property Description
Downstairs showcases gorgeous crown molding, window casings & window sills throughout, including the primary suite, paired w/ rich real wood plank tile flooring. The updated kitchen is a showstopper featuring custom cabinetry, an oversized island w/ farmhouse sink, upper & lower backsplash, undermount lighting, & a triple-panel slider leading to the backyard. Additional details include upgraded height baseboards, woodwork accents in the den & powder room & thoughtful finishes at every turn. Your new home is complete w/ soft water & an R/O system.
Out back, enjoy a low-maintenance retreat with a covered patio, paver hardscaping, & lush artificial turf-perfect for relaxing or entertaining. This home blends elegance, function & Arizona living at its finest.
Located in the sought-after community of Adora Trails, you'll enjoy a low monthly HOA that gives you access to unbeatable amenities: scenic walking trails, a resort-style pool w/ lap lanes & splash pad (heated in winter!), multiple parks, a fitness center w/ live studio classes, a clubhouse w/ kitchen & meeting rooms & an on-site elementary school in the award-winning Chandler Unified School District ranked the #1 public school district in Arizona.
Adora Trails isn't just a place to live, it's a place to belong. With frequent community events & friendly neighbors, you'll feel right at home the moment you arrive.
Location
State AZ
County Maricopa
Community Adora Trails
Direction West on Riggs, South on Adora Blvd, Left on Cherry Hill Dr, Right on Quinn, Left on Bellerive Dr, Left on Stuart, follow curve to the right and home is on the left.
Rooms
Other Rooms Loft, Great Room
Master Bedroom Split
Den/Bedroom Plus 7
Separate Den/Office Y
Interior
Interior Features High Speed Internet, Granite Counters, Double Vanity, Master Downstairs, Eat-in Kitchen, Breakfast Bar, 9+ Flat Ceilings, Soft Water Loop, Full Bth Master Bdrm, Separate Shwr & Tub
Heating Natural Gas
Cooling Central Air, Ceiling Fan(s), Programmable Thmstat
Flooring Tile, Wood
Fireplaces Type None
Fireplace No
Window Features Dual Pane
Appliance Gas Cooktop
SPA None
Exterior
Parking Features Tandem Garage, Garage Door Opener, Direct Access
Garage Spaces 3.0
Garage Description 3.0
Fence Block
Community Features Lake, Community Media Room, Playground, Biking/Walking Path, Fitness Center
View Mountain(s)
Roof Type Tile
Porch Covered Patio(s)
Private Pool false
Building
Lot Description Sprinklers In Front, Desert Back, Desert Front, Synthetic Grass Back
Story 2
Builder Name Taylor Morrison
Sewer Public Sewer
Water City Water
New Construction No
Schools
Elementary Schools Charlotte Patterson Elementary
Middle Schools Willie & Coy Payne Jr. High
High Schools Basha High School
School District Chandler Unified District #80
Others
HOA Name Adora Trails
HOA Fee Include Maintenance Grounds
Senior Community No
Tax ID 313-22-365
Ownership Fee Simple
Acceptable Financing Cash, Conventional, 1031 Exchange, VA Loan
Horse Property N
Listing Terms Cash, Conventional, 1031 Exchange, VA Loan
Special Listing Condition Owner/Agent

Copyright 2025 Arizona Regional Multiple Listing Service, Inc. All rights reserved.
GET MORE INFORMATION
REALTOR® | Lic# BR632845000






