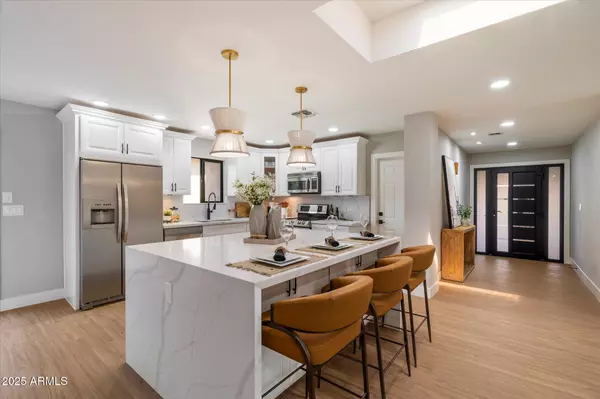3 Beds
2 Baths
2,013 SqFt
3 Beds
2 Baths
2,013 SqFt
Key Details
Property Type Townhouse
Sub Type Townhouse
Listing Status Active
Purchase Type For Sale
Square Footage 2,013 sqft
Price per Sqft $447
Subdivision Laguna San Juan
MLS Listing ID 6903628
Bedrooms 3
HOA Fees $240/mo
HOA Y/N Yes
Year Built 1973
Annual Tax Amount $2,169
Tax Year 2024
Lot Size 5,510 Sqft
Acres 0.13
Property Sub-Type Townhouse
Source Arizona Regional Multiple Listing Service (ARMLS)
Property Description
This light and bright single-level home with no interior steps has been beautifully updated throughout. The open-concept layout features Stylish Sunset Oak vinyl plank flooring, a sleek linear modern fireplace with tile backsplash, and a renovated kitchen with white cabinets, Calacatta Elysian quartz countertops, stainless steel appliances, and a large island perfect for entertaining. The spacious primary suite offers a sitting area, walk-in closet, and a luxurious bathroom with a large, tiled shower. Additional upgrades include a new foam roof, fresh Agreeable Gray paint with Iron Ore accents, updated lighting and plumbing fixtures. Low-maintenance landscaping with two private patio spaces.
Located in the heart of Scottsdale, this home also offers access to community amenities such as a heated pool, spa, clubhouse, and fitness room. The location is close to great schools, shopping, and dining, with popular spots like Salt River Fields, McCormick-Stillman Railroad Park and the Ritz-Carlton PV Resort.
Location
State AZ
County Maricopa
Community Laguna San Juan
Direction West on Jackrabbit, South on 79th St., East on Pecos Ln., South on 79th Pl. to property on the West side of the street.
Rooms
Other Rooms Great Room
Master Bedroom Split
Den/Bedroom Plus 3
Separate Den/Office N
Interior
Interior Features High Speed Internet, Granite Counters, Double Vanity, Breakfast Bar, No Interior Steps, Roller Shields, Kitchen Island, Full Bth Master Bdrm
Heating Electric, Ceiling
Cooling Central Air, Ceiling Fan(s), Programmable Thmstat
Flooring Vinyl, Tile
Fireplaces Type 1 Fireplace, Living Room
Fireplace Yes
Window Features Skylight(s),Mechanical Sun Shds
Appliance Electric Cooktop
SPA None
Exterior
Exterior Feature Private Street(s), Private Yard
Parking Features Garage Door Opener, Direct Access, Attch'd Gar Cabinets, Separate Strge Area
Garage Spaces 2.0
Garage Description 2.0
Fence Block, Partial, Wrought Iron
Community Features Community Spa Htd, Near Bus Stop, Biking/Walking Path, Fitness Center
Roof Type Reflective Coating,Tile,Built-Up,Foam
Accessibility Bath Roll-In Shower
Porch Patio
Private Pool No
Building
Lot Description Sprinklers In Rear, Sprinklers In Front, Corner Lot, Desert Back, Grass Front, Auto Timer H2O Front, Auto Timer H2O Back
Story 1
Builder Name Republic
Sewer Sewer in & Cnctd, Public Sewer
Water City Water
Structure Type Private Street(s),Private Yard
New Construction No
Schools
Elementary Schools Hopi Elementary School
Middle Schools Mohave Middle School
High Schools Saguaro High School
School District Scottsdale Unified District
Others
HOA Name Integrity First PM
HOA Fee Include Maintenance Grounds,Street Maint,Front Yard Maint
Senior Community No
Tax ID 173-25-597
Ownership Fee Simple
Acceptable Financing Cash, Conventional, 1031 Exchange
Horse Property N
Listing Terms Cash, Conventional, 1031 Exchange
Virtual Tour https://my.matterport.com/show/?m=msPiUZtnTqJ&mls=1

Copyright 2025 Arizona Regional Multiple Listing Service, Inc. All rights reserved.
GET MORE INFORMATION
REALTOR® | Lic# BR632845000






