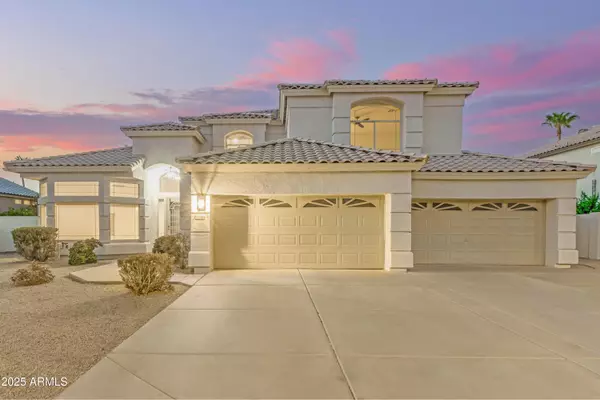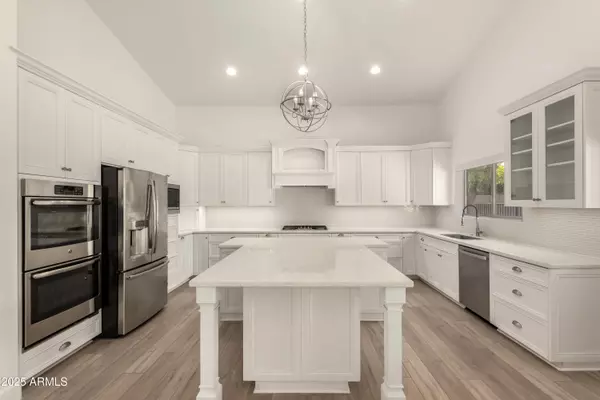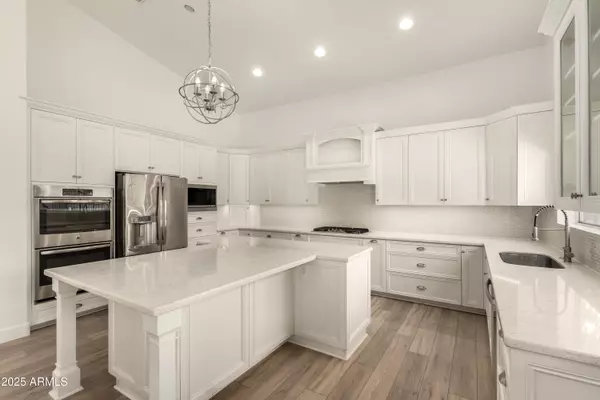5 Beds
3 Baths
3,694 SqFt
5 Beds
3 Baths
3,694 SqFt
Key Details
Property Type Single Family Home
Sub Type Single Family Residence
Listing Status Active
Purchase Type For Sale
Square Footage 3,694 sqft
Price per Sqft $270
Subdivision Parkside At Finley Farms Unit 2
MLS Listing ID 6901743
Bedrooms 5
HOA Fees $330/mo
HOA Y/N Yes
Year Built 1998
Annual Tax Amount $3,292
Tax Year 2024
Lot Size 0.323 Acres
Acres 0.32
Property Sub-Type Single Family Residence
Source Arizona Regional Multiple Listing Service (ARMLS)
Property Description
Location
State AZ
County Maricopa
Community Parkside At Finley Farms Unit 2
Rooms
Other Rooms Great Room, Family Room, BonusGame Room
Master Bedroom Upstairs
Den/Bedroom Plus 7
Separate Den/Office Y
Interior
Interior Features High Speed Internet, Double Vanity, Upstairs, Eat-in Kitchen, Breakfast Bar, 9+ Flat Ceilings, Vaulted Ceiling(s), Kitchen Island
Heating Natural Gas
Cooling Central Air, Ceiling Fan(s)
Flooring Vinyl, Tile
Fireplaces Type None
Fireplace No
Window Features Dual Pane
Appliance Gas Cooktop, Built-In Gas Oven
SPA None
Laundry Wshr/Dry HookUp Only
Exterior
Parking Features Garage Door Opener
Garage Spaces 4.0
Garage Description 4.0
Fence Block
Pool Diving Pool, Fenced
Community Features Playground, Biking/Walking Path
Roof Type Tile
Porch Covered Patio(s), Patio
Private Pool Yes
Building
Lot Description Desert Front, Grass Back
Story 2
Builder Name Unknown
Sewer Public Sewer
Water City Water
New Construction No
Schools
Elementary Schools Finley Farms Elementary
Middle Schools Greenfield Elementary School
High Schools Gilbert High School
School District Gilbert Unified District
Others
HOA Name Finley Farms
HOA Fee Include Maintenance Grounds
Senior Community No
Tax ID 304-21-614
Ownership Fee Simple
Acceptable Financing Cash, Conventional, VA Loan
Horse Property N
Listing Terms Cash, Conventional, VA Loan
Virtual Tour https://www.zillow.com/view-imx/eb58284a-b80e-4d63-8060-a48c2ffe37f2?setAttribution=mls&wl=true&initialViewType=pano&utm_source=dashboard

Copyright 2025 Arizona Regional Multiple Listing Service, Inc. All rights reserved.
GET MORE INFORMATION
REALTOR® | Lic# BR632845000






