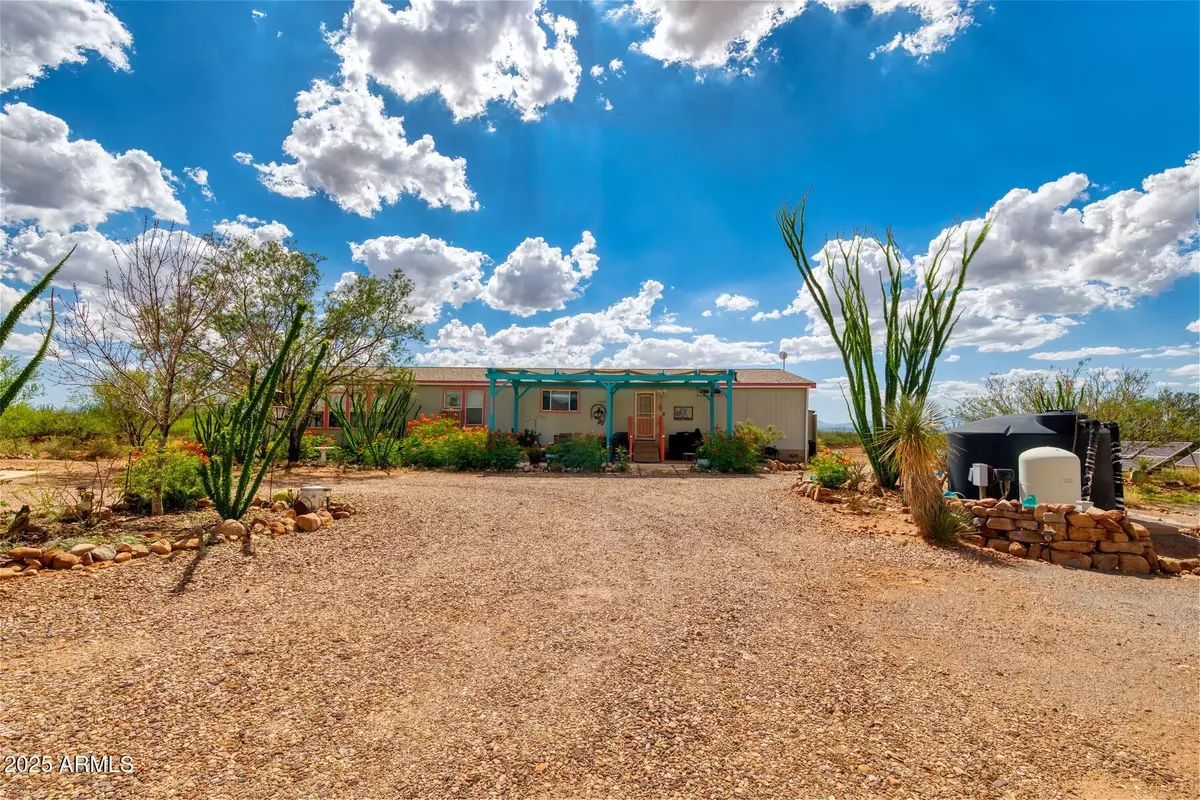4 Beds
3 Baths
2,332 SqFt
4 Beds
3 Baths
2,332 SqFt
Key Details
Property Type Mobile Home
Sub Type Mfg/Mobile Housing
Listing Status Active Under Contract
Purchase Type For Sale
Square Footage 2,332 sqft
Price per Sqft $145
Subdivision Mule Mountain Ranches Phase 2
MLS Listing ID 6903247
Bedrooms 4
HOA Y/N No
Year Built 2009
Annual Tax Amount $1,238
Tax Year 2024
Lot Size 40.154 Acres
Acres 40.15
Property Sub-Type Mfg/Mobile Housing
Source Arizona Regional Multiple Listing Service (ARMLS)
Property Description
Location
State AZ
County Cochise
Community Mule Mountain Ranches Phase 2
Direction North Hwy 80, Right on S QMH Ranch Rd, immediate left, first home on left.
Rooms
Other Rooms Great Room
Master Bedroom Split
Den/Bedroom Plus 4
Separate Den/Office N
Interior
Interior Features Double Vanity, Eat-in Kitchen, Breakfast Bar, Vaulted Ceiling(s), Kitchen Island, Full Bth Master Bdrm, Separate Shwr & Tub, Laminate Counters
Heating Propane
Cooling Ceiling Fan(s), Evaporative Cooling
Flooring Tile
Fireplaces Type None
Fireplace No
Window Features Dual Pane
SPA None
Exterior
Exterior Feature Storage
Parking Features RV Access/Parking, Garage Door Opener, Circular Driveway
Garage Spaces 2.5
Garage Description 2.5
Fence Wire
Utilities Available See Remarks
View Mountain(s)
Roof Type Composition
Porch Covered Patio(s)
Private Pool No
Building
Lot Description Desert Back, Desert Front, Dirt Back, Gravel/Stone Front, Gravel/Stone Back
Story 1
Builder Name CAVCO Homes Litchfield
Sewer Septic in & Cnctd, Septic Tank
Water Private Well
Structure Type Storage
New Construction No
Schools
Elementary Schools Walter J Meyer School
Middle Schools Walter J Meyer School
High Schools Tombstone High School
School District Tombstone Unified District
Others
HOA Fee Include No Fees
Senior Community No
Tax ID 110-17-024
Ownership Fee Simple
Acceptable Financing Cash, Conventional
Horse Property Y
Disclosures Seller Discl Avail, Well Disclosure
Possession Close Of Escrow
Listing Terms Cash, Conventional

Copyright 2025 Arizona Regional Multiple Listing Service, Inc. All rights reserved.
GET MORE INFORMATION
REALTOR® | Lic# BR632845000






