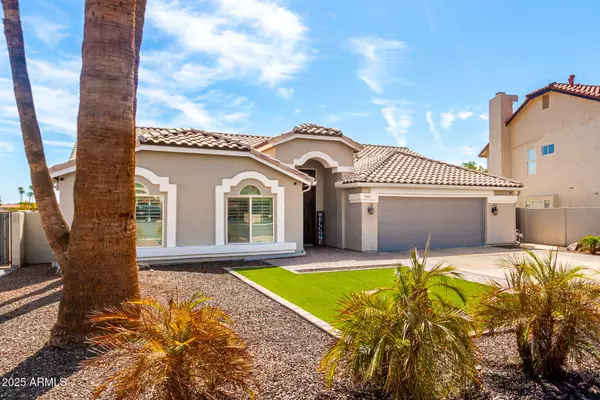3 Beds
2.5 Baths
2,601 SqFt
3 Beds
2.5 Baths
2,601 SqFt
Key Details
Property Type Single Family Home
Sub Type Single Family Residence
Listing Status Pending
Purchase Type For Sale
Square Footage 2,601 sqft
Price per Sqft $403
Subdivision The Islands
MLS Listing ID 6899661
Style Santa Barbara/Tuscan
Bedrooms 3
HOA Fees $346/mo
HOA Y/N Yes
Year Built 1992
Annual Tax Amount $3,899
Tax Year 2025
Lot Size 8,577 Sqft
Acres 0.2
Property Sub-Type Single Family Residence
Source Arizona Regional Multiple Listing Service (ARMLS)
Property Description
Location
State AZ
County Maricopa
Community The Islands
Direction Travel South on McQueen. East on Palo Verde. South on Island Dr. East on Emerald Key Cy to the Cul de Sac.
Rooms
Other Rooms Great Room
Master Bedroom Split
Den/Bedroom Plus 4
Separate Den/Office Y
Interior
Interior Features High Speed Internet, Double Vanity, Breakfast Bar, No Interior Steps, Vaulted Ceiling(s), Kitchen Island, Pantry, Full Bth Master Bdrm
Heating Natural Gas
Cooling Central Air
Flooring Laminate, Tile
Fireplaces Type 1 Fireplace, Family Room
Fireplace Yes
Window Features Low-Emissivity Windows,Dual Pane,Tinted Windows,Vinyl Frame
Appliance Gas Cooktop, Water Purifier
SPA Above Ground
Laundry Engy Star (See Rmks)
Exterior
Parking Features Garage Door Opener, Extended Length Garage, Attch'd Gar Cabinets
Garage Spaces 2.5
Garage Description 2.5
Fence Block, Wrought Iron
Roof Type Tile
Porch Covered Patio(s)
Private Pool No
Building
Lot Description Waterfront Lot, Sprinklers In Rear, Sprinklers In Front, Gravel/Stone Front, Gravel/Stone Back, Synthetic Grass Frnt, Synthetic Grass Back, Auto Timer H2O Front, Auto Timer H2O Back
Story 1
Builder Name UNKNOWN
Sewer Sewer in & Cnctd, Public Sewer
Water City Water
Architectural Style Santa Barbara/Tuscan
New Construction No
Schools
Elementary Schools Islands Elementary School
Middle Schools Mesquite Jr High School
High Schools Mesquite High School
School District Gilbert Unified District
Others
HOA Name The Islands Communit
HOA Fee Include Maintenance Grounds
Senior Community No
Tax ID 302-30-029
Ownership Fee Simple
Acceptable Financing Cash, Conventional, FHA, VA Loan
Horse Property N
Listing Terms Cash, Conventional, FHA, VA Loan
Special Listing Condition Owner/Agent

Copyright 2025 Arizona Regional Multiple Listing Service, Inc. All rights reserved.
GET MORE INFORMATION
REALTOR® | Lic# BR632845000






