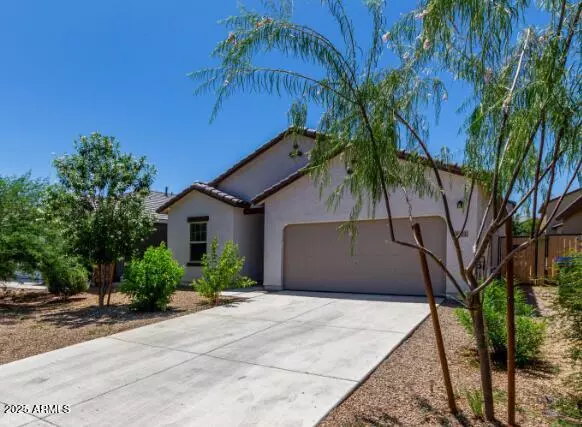4 Beds
3 Baths
1,910 SqFt
4 Beds
3 Baths
1,910 SqFt
Key Details
Property Type Single Family Home
Sub Type Single Family Residence
Listing Status Active
Purchase Type For Sale
Square Footage 1,910 sqft
Price per Sqft $167
Subdivision Parcel G Portions Of Parcels K & F At Magic Ranch
MLS Listing ID 6901233
Bedrooms 4
HOA Fees $43/mo
HOA Y/N Yes
Year Built 2022
Annual Tax Amount $1,600
Tax Year 2024
Lot Size 5,359 Sqft
Acres 0.12
Property Sub-Type Single Family Residence
Source Arizona Regional Multiple Listing Service (ARMLS)
Property Description
Gourmet kitchen with granite countertops, center island, shaker cabinetry, and stainless-steel Whirlpool appliances. Luxury vinyl plank flooring throughout no carpet. Elegant 9-foot ceilings and a walk-in pantry add upscale finishes and practical living space.
Smart, efficient systems: Includes a soft‑water system and RO kitchen filtration, along with a programmable thermostat and energy-efficient appliances.
Location
State AZ
County Pinal
Community Parcel G Portions Of Parcels K & F At Magic Ranch
Direction East on Arizona Farms, south on Apollo, east on Helios, north on Atlas, east on Athena to home on right.
Rooms
Other Rooms Great Room
Den/Bedroom Plus 4
Separate Den/Office N
Interior
Interior Features High Speed Internet, Granite Counters, Breakfast Bar, 9+ Flat Ceilings, No Interior Steps, Kitchen Island, Pantry, 3/4 Bath Master Bdrm
Heating Electric
Cooling Central Air, Programmable Thmstat
Fireplaces Type 1 Fireplace
Fireplace Yes
Window Features Low-Emissivity Windows,Dual Pane,ENERGY STAR Qualified Windows,Vinyl Frame
SPA None
Laundry Wshr/Dry HookUp Only
Exterior
Parking Features Direct Access
Garage Spaces 2.0
Garage Description 2.0
Fence Block
Community Features Playground, Biking/Walking Path
Roof Type Tile
Porch Covered Patio(s), Patio
Private Pool No
Building
Lot Description Sprinklers In Front, Desert Front, Grass Back
Story 1
Builder Name unknown
Sewer Private Sewer
Water Pvt Water Company
New Construction No
Schools
Elementary Schools Walker Butte K-8
Middle Schools Walker Butte K-8
High Schools Florence High School
School District Florence Unified School District
Others
HOA Name Magic Ranch
HOA Fee Include Maintenance Grounds
Senior Community No
Tax ID 200-03-449
Ownership Fee Simple
Acceptable Financing Cash, Conventional, 1031 Exchange, FHA, USDA Loan, VA Loan
Horse Property N
Listing Terms Cash, Conventional, 1031 Exchange, FHA, USDA Loan, VA Loan

Copyright 2025 Arizona Regional Multiple Listing Service, Inc. All rights reserved.
GET MORE INFORMATION
REALTOR® | Lic# BR632845000






