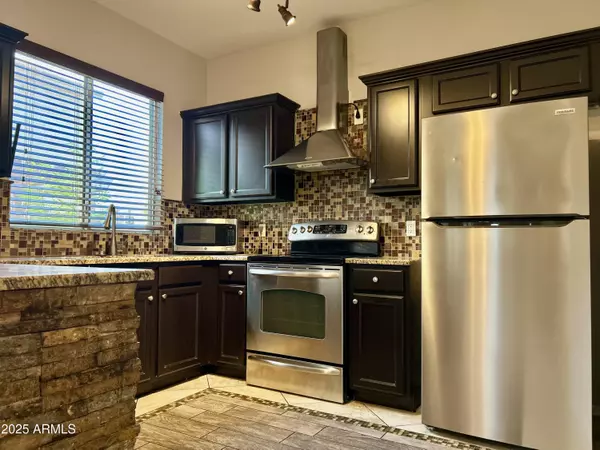3 Beds
2.5 Baths
1,856 SqFt
3 Beds
2.5 Baths
1,856 SqFt
Key Details
Property Type Single Family Home
Sub Type Single Family Residence
Listing Status Active
Purchase Type For Rent
Square Footage 1,856 sqft
Subdivision Cambridge Estates
MLS Listing ID 6900538
Bedrooms 3
HOA Y/N Yes
Year Built 2002
Lot Size 4,036 Sqft
Acres 0.09
Property Sub-Type Single Family Residence
Property Description
Location
State AZ
County Maricopa
Community Cambridge Estates
Direction Head west on Buckeye Rd, Turn left onto 119th Ave, Turn right onto Joblanca Rd, Turn right onto 119th Dr, which becomes Belmont Dr. Property will be on the left.
Rooms
Other Rooms Loft
Den/Bedroom Plus 4
Separate Den/Office N
Interior
Interior Features High Speed Internet, Granite Counters, Eat-in Kitchen, 9+ Flat Ceilings, Full Bth Master Bdrm
Heating Natural Gas
Cooling Central Air, Ceiling Fan(s)
Flooring Carpet, Laminate, Linoleum, Tile
Fireplaces Type No Fireplace
Furnishings Unfurnished
Fireplace No
SPA None
Laundry See Remarks, Other, Dryer Included, Inside, Washer Included
Exterior
Parking Features Direct Access, Garage Door Opener
Garage Spaces 2.0
Garage Description 2.0
Fence Block
Community Features Biking/Walking Path
Roof Type Tile
Porch Covered Patio(s), Patio
Private Pool No
Building
Lot Description Corner Lot, Grass Front, Synthetic Grass Back
Story 2
Builder Name Unknown
Sewer Public Sewer
Water City Water
New Construction No
Schools
Elementary Schools Littleton Elementary School
Middle Schools Littleton Elementary School
High Schools La Joya Community High School
School District Tolleson Union High School District
Others
Pets Allowed Lessor Approval
HOA Name Cambridge Estates
Senior Community No
Tax ID 500-31-338
Horse Property N

Copyright 2025 Arizona Regional Multiple Listing Service, Inc. All rights reserved.
GET MORE INFORMATION
REALTOR® | Lic# BR632845000






